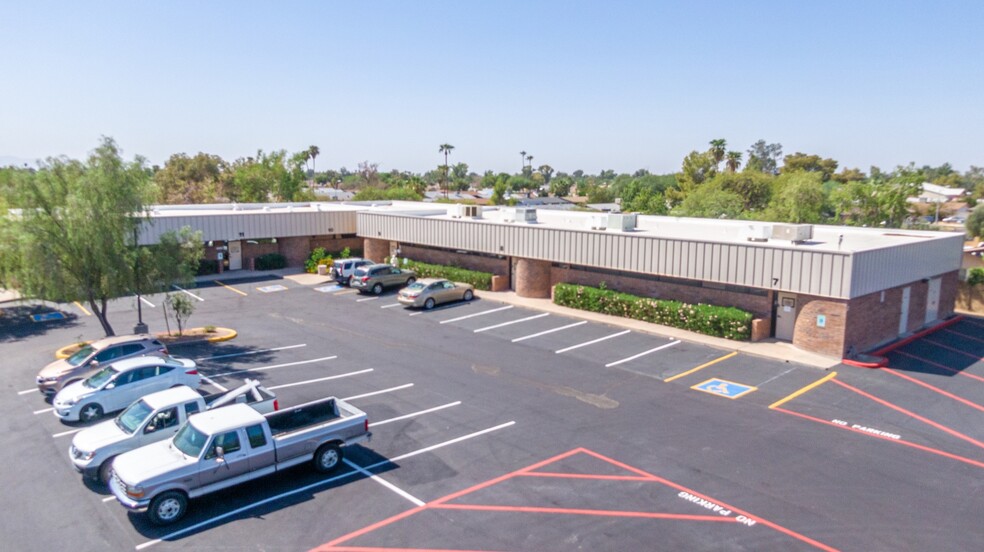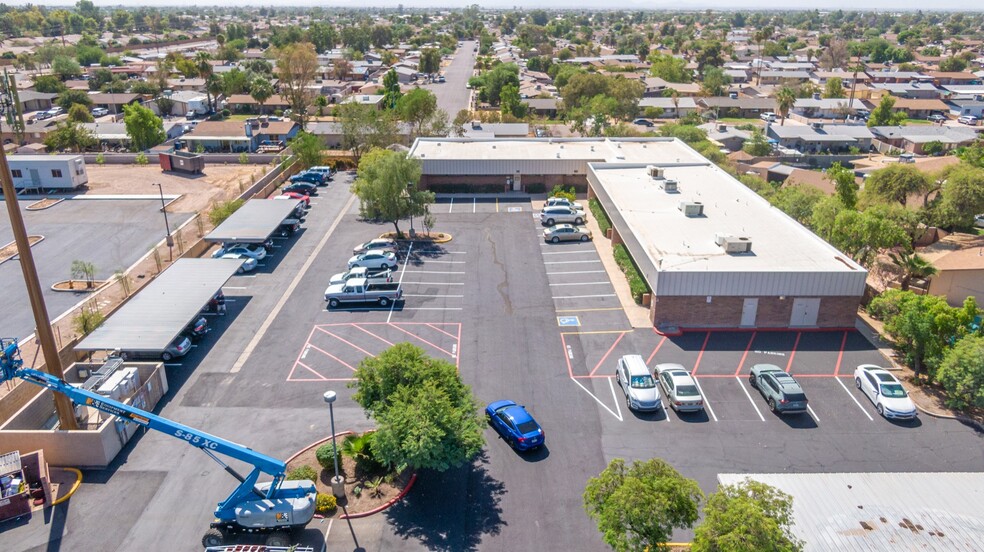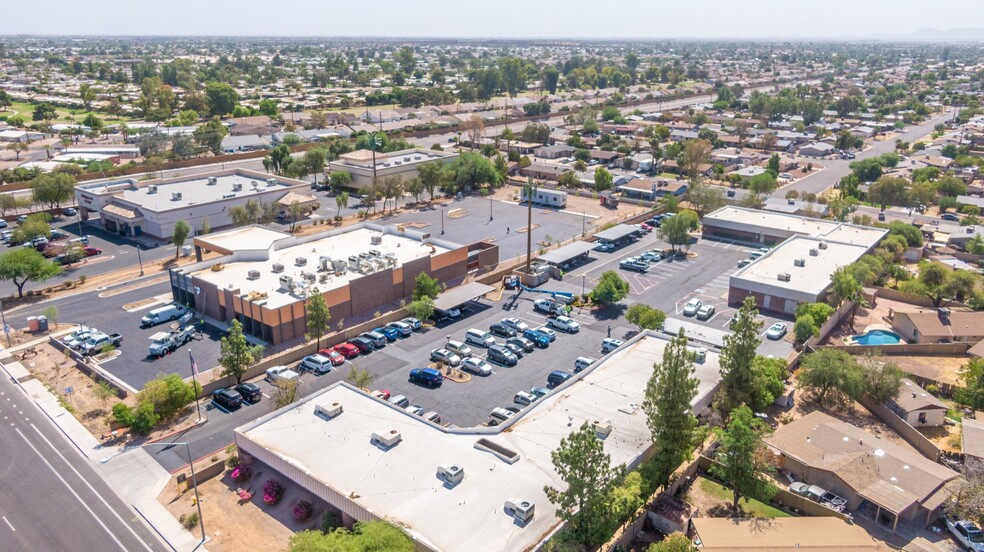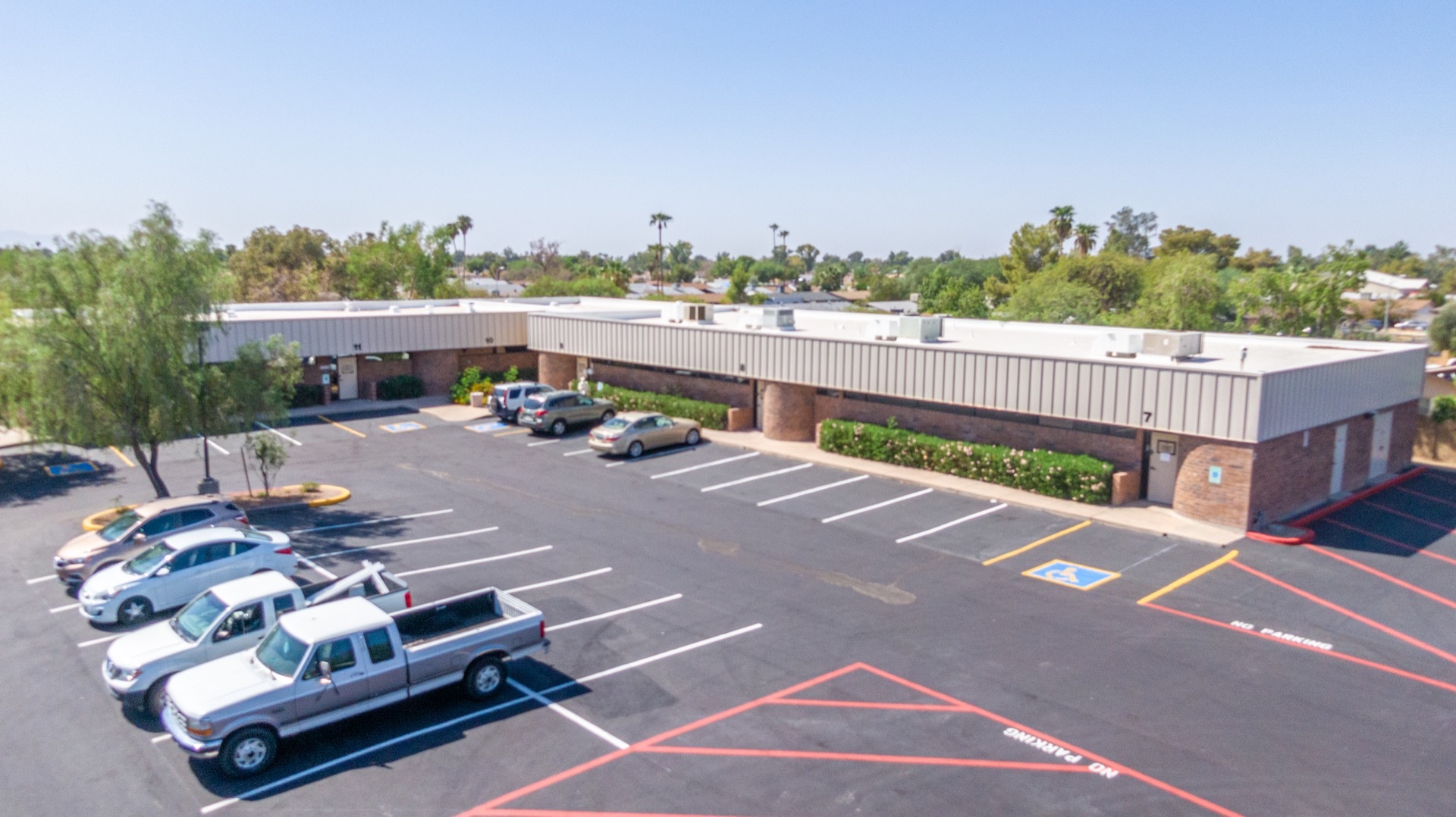thank you

Your email has been sent.

Broadway East Medical Center 7525 E Broadway Rd 1,384 - 5,625 SF of Space Available in Mesa, AZ 85208




ALL AVAILABLE SPACES(3)
Display Rental Rate as
- SPACE
- SIZE
- TERM
- RENTAL RATE
- SPACE USE
- CONDITION
- AVAILABLE
Reception/Waiting Area 4 Plumbed Exam Rooms Provider Office Lab Room Nurse Stations Storage/Data Closet 2 Restrooms.
- Lease rate does not include utilities, property expenses or building services
- Fits 5 - 15 People
- Central Air Conditioning
- Smoke Detector
- 4 Plumbed Exam Rooms
- Fully Built-Out as Standard Medical Space
- 1 Private Office
- Private Restrooms
- Wheelchair Accessible
Available 11/1/26 Contiguous with Suite 6 up to ±3,833 SF
- Lease rate does not include utilities, property expenses or building services
- Open Floor Plan Layout
- Reception Area
- Partially Built-Out as Standard Medical Space
- Can be combined with additional space(s) for up to 3,833 SF of adjacent space
- Laundry Room Data/Storage Room
Available 11/1/26 Contiguous with Suite 5 up to ±3,833 SF
- Lease rate does not include utilities, property expenses or building services
- Open Floor Plan Layout
- Reception Area
- Partially Built-Out as Standard Medical Space
- Can be combined with additional space(s) for up to 3,833 SF of adjacent space
- Laundry Room Data/Storage Room
| Space | Size | Term | Rental Rate | Space Use | Condition | Available |
| 1st Floor, Ste 10 | 1,792 SF | 2-8 Years | $16.75 /SF/YR $1.40 /SF/MO $180.30 /m²/YR $15.02 /m²/MO $2,501 /MO $30,016 /YR | Office/Medical | Full Build-Out | Now |
| 1st Floor, Ste 5 | 2,449 SF | Negotiable | $16.95 /SF/YR $1.41 /SF/MO $182.45 /m²/YR $15.20 /m²/MO $3,459 /MO $41,511 /YR | Medical | Partial Build-Out | November 01, 2026 |
| 1st Floor, Ste 6 | 1,384 SF | Negotiable | $16.95 /SF/YR $1.41 /SF/MO $182.45 /m²/YR $15.20 /m²/MO $1,955 /MO $23,459 /YR | Medical | Partial Build-Out | November 01, 2026 |
1st Floor, Ste 10
| Size |
| 1,792 SF |
| Term |
| 2-8 Years |
| Rental Rate |
| $16.75 /SF/YR $1.40 /SF/MO $180.30 /m²/YR $15.02 /m²/MO $2,501 /MO $30,016 /YR |
| Space Use |
| Office/Medical |
| Condition |
| Full Build-Out |
| Available |
| Now |
1st Floor, Ste 5
| Size |
| 2,449 SF |
| Term |
| Negotiable |
| Rental Rate |
| $16.95 /SF/YR $1.41 /SF/MO $182.45 /m²/YR $15.20 /m²/MO $3,459 /MO $41,511 /YR |
| Space Use |
| Medical |
| Condition |
| Partial Build-Out |
| Available |
| November 01, 2026 |
1st Floor, Ste 6
| Size |
| 1,384 SF |
| Term |
| Negotiable |
| Rental Rate |
| $16.95 /SF/YR $1.41 /SF/MO $182.45 /m²/YR $15.20 /m²/MO $1,955 /MO $23,459 /YR |
| Space Use |
| Medical |
| Condition |
| Partial Build-Out |
| Available |
| November 01, 2026 |
1 of 10
VIDEOS
MATTERPORT 3D EXTERIOR
MATTERPORT 3D TOUR
PHOTOS
STREET VIEW
STREET
MAP
1st Floor, Ste 10
| Size | 1,792 SF |
| Term | 2-8 Years |
| Rental Rate | $16.75 /SF/YR |
| Space Use | Office/Medical |
| Condition | Full Build-Out |
| Available | Now |
Reception/Waiting Area 4 Plumbed Exam Rooms Provider Office Lab Room Nurse Stations Storage/Data Closet 2 Restrooms.
- Lease rate does not include utilities, property expenses or building services
- Fully Built-Out as Standard Medical Space
- Fits 5 - 15 People
- 1 Private Office
- Central Air Conditioning
- Private Restrooms
- Smoke Detector
- Wheelchair Accessible
- 4 Plumbed Exam Rooms
1 of 3
VIDEOS
MATTERPORT 3D EXTERIOR
MATTERPORT 3D TOUR
PHOTOS
STREET VIEW
STREET
MAP
1st Floor, Ste 5
| Size | 2,449 SF |
| Term | Negotiable |
| Rental Rate | $16.95 /SF/YR |
| Space Use | Medical |
| Condition | Partial Build-Out |
| Available | November 01, 2026 |
Available 11/1/26 Contiguous with Suite 6 up to ±3,833 SF
- Lease rate does not include utilities, property expenses or building services
- Partially Built-Out as Standard Medical Space
- Open Floor Plan Layout
- Can be combined with additional space(s) for up to 3,833 SF of adjacent space
- Reception Area
- Laundry Room Data/Storage Room
1 of 3
VIDEOS
MATTERPORT 3D EXTERIOR
MATTERPORT 3D TOUR
PHOTOS
STREET VIEW
STREET
MAP
1st Floor, Ste 6
| Size | 1,384 SF |
| Term | Negotiable |
| Rental Rate | $16.95 /SF/YR |
| Space Use | Medical |
| Condition | Partial Build-Out |
| Available | November 01, 2026 |
Available 11/1/26 Contiguous with Suite 5 up to ±3,833 SF
- Lease rate does not include utilities, property expenses or building services
- Partially Built-Out as Standard Medical Space
- Open Floor Plan Layout
- Can be combined with additional space(s) for up to 3,833 SF of adjacent space
- Reception Area
- Laundry Room Data/Storage Room
FEATURES AND AMENITIES
- Property Manager on Site
- Kitchen
- Central Heating
- Partitioned Offices
- Air Conditioning
PROPERTY FACTS
Building Type
Office
Year Built
1997
Building Height
1 Story
Building Size
20,802 SF
Building Class
C
Typical Floor Size
20,802 SF
Parking
109 Surface Parking Spaces
21 Covered Parking Spaces
1 1
1 of 23
VIDEOS
MATTERPORT 3D EXTERIOR
MATTERPORT 3D TOUR
PHOTOS
STREET VIEW
STREET
MAP
1 of 1
Presented by

Broadway East Medical Center | 7525 E Broadway Rd
Hmm, there seems to have been an error sending your message. Please try again.
Thanks! Your message was sent.











