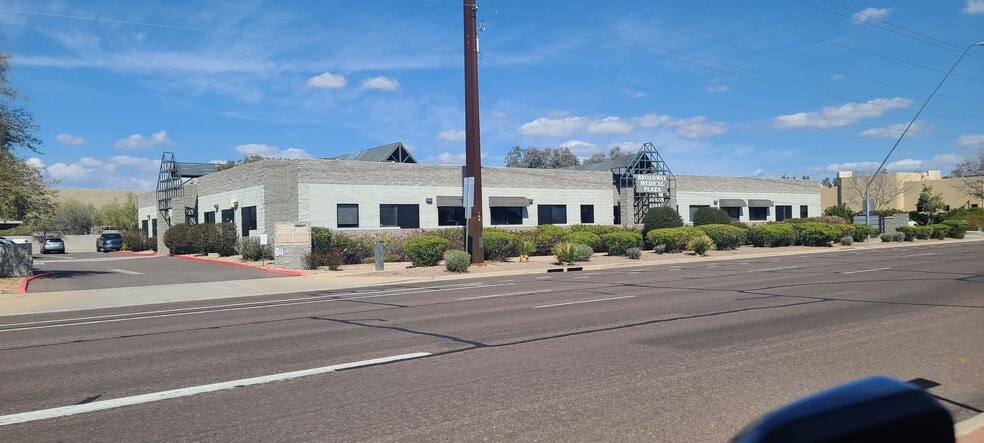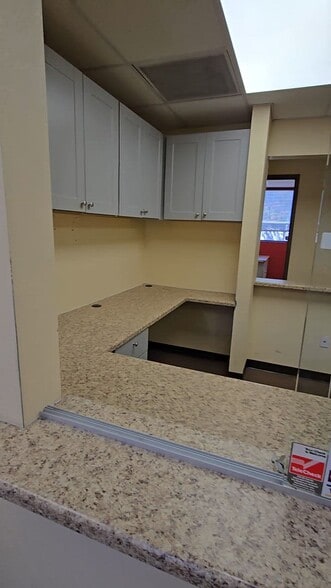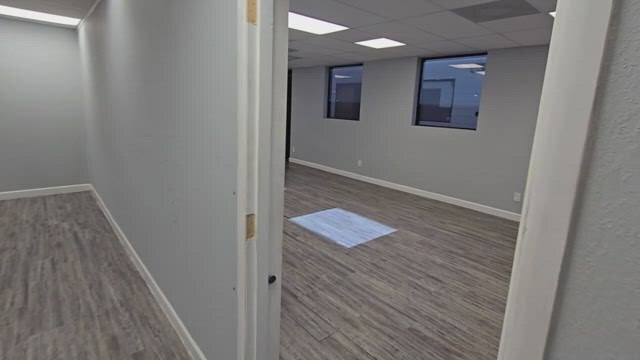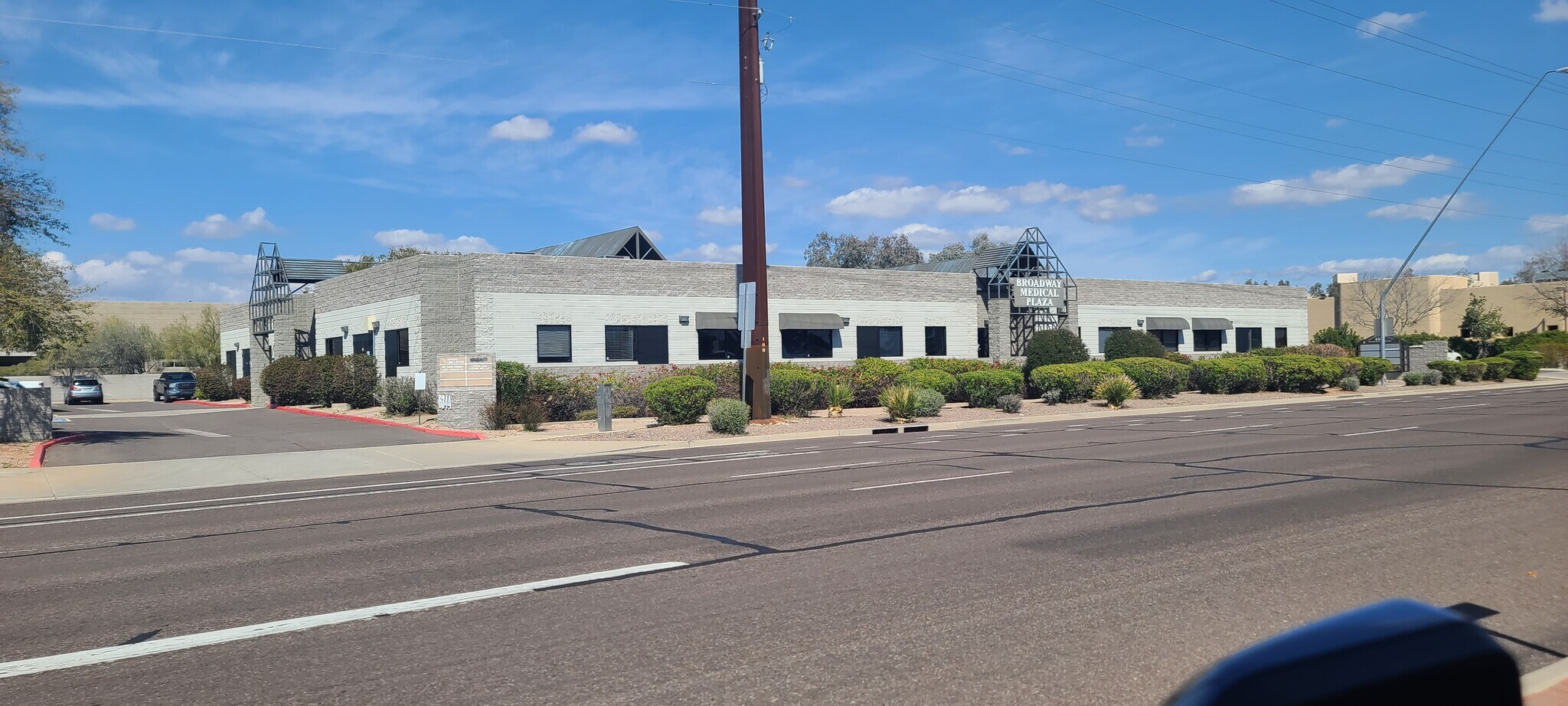thank you

Your email has been sent.
Broadway Medical Plaza 6344 E Broadway Rd 3,600 - 7,200 SF of Office/Medical Space Available in Mesa, AZ 85206



HIGHLIGHTS
- Plenty of parking, north/south exposure, well maintained grounds. Only 3 other tenants in the building.
ALL AVAILABLE SPACES(2)
Display Rental Rate as
- SPACE
- SIZE
- TERM
- RENTAL RATE
- SPACE USE
- CONDITION
- AVAILABLE
Minutes from Banner Baywood Medical Monument Signage Available Approximately 2 miles from the US 60 and Loop 202
- Lease rate does not include utilities, property expenses or building services
- Fits 10 - 20 People
- 1 Conference Room
- Space is in Excellent Condition
- Central Air Conditioning
- Natural Light
- Open-Plan
- Excellent Ingress/Egress
- Mostly Open Floor Plan Layout
- 4 Private Offices
- Finished Ceilings: 8’ - 12’
- Reception Area
- Corner Space
- After Hours HVAC Available
- Professional Lease
3,600 square feet. The office has a large open reception area. There are 7-8 exam/draw rooms, 1-2 private office options. A spacious conference room as well as storage and IT. There is a main entrance for clients and second back entrance that can be utilized for staff. Perfect for an existing Medical practice or the lay-out could accommodate many other office possibilities. There is plenty of parking. Cox Cable high speed internet services are available. Gated court-yard. Street signage available.
- Lease rate does not include utilities, property expenses or building services
- Office intensive layout
- Finished Ceilings: 8’
- Emergency Lighting
- Fully Built-Out as Standard Medical Space
- Fits 9 - 29 People
- Central Air Conditioning
- 1-2 private office options
| Space | Size | Term | Rental Rate | Space Use | Condition | Available |
| 1st Floor, Ste 115 | 3,600 SF | Negotiable | $16.00 /SF/YR $1.33 /SF/MO $172.22 /m²/YR $14.35 /m²/MO $4,800 /MO $57,600 /YR | Office/Medical | Full Build-Out | Now |
| 1st Floor, Ste 118 | 3,600 SF | Negotiable | $16.00 /SF/YR $1.33 /SF/MO $172.22 /m²/YR $14.35 /m²/MO $4,800 /MO $57,600 /YR | Office/Medical | Full Build-Out | Now |
1st Floor, Ste 115
| Size |
| 3,600 SF |
| Term |
| Negotiable |
| Rental Rate |
| $16.00 /SF/YR $1.33 /SF/MO $172.22 /m²/YR $14.35 /m²/MO $4,800 /MO $57,600 /YR |
| Space Use |
| Office/Medical |
| Condition |
| Full Build-Out |
| Available |
| Now |
1st Floor, Ste 118
| Size |
| 3,600 SF |
| Term |
| Negotiable |
| Rental Rate |
| $16.00 /SF/YR $1.33 /SF/MO $172.22 /m²/YR $14.35 /m²/MO $4,800 /MO $57,600 /YR |
| Space Use |
| Office/Medical |
| Condition |
| Full Build-Out |
| Available |
| Now |
1st Floor, Ste 115
| Size | 3,600 SF |
| Term | Negotiable |
| Rental Rate | $16.00 /SF/YR |
| Space Use | Office/Medical |
| Condition | Full Build-Out |
| Available | Now |
Minutes from Banner Baywood Medical Monument Signage Available Approximately 2 miles from the US 60 and Loop 202
- Lease rate does not include utilities, property expenses or building services
- Mostly Open Floor Plan Layout
- Fits 10 - 20 People
- 4 Private Offices
- 1 Conference Room
- Finished Ceilings: 8’ - 12’
- Space is in Excellent Condition
- Reception Area
- Central Air Conditioning
- Corner Space
- Natural Light
- After Hours HVAC Available
- Open-Plan
- Professional Lease
- Excellent Ingress/Egress
1st Floor, Ste 118
| Size | 3,600 SF |
| Term | Negotiable |
| Rental Rate | $16.00 /SF/YR |
| Space Use | Office/Medical |
| Condition | Full Build-Out |
| Available | Now |
3,600 square feet. The office has a large open reception area. There are 7-8 exam/draw rooms, 1-2 private office options. A spacious conference room as well as storage and IT. There is a main entrance for clients and second back entrance that can be utilized for staff. Perfect for an existing Medical practice or the lay-out could accommodate many other office possibilities. There is plenty of parking. Cox Cable high speed internet services are available. Gated court-yard. Street signage available.
- Lease rate does not include utilities, property expenses or building services
- Fully Built-Out as Standard Medical Space
- Office intensive layout
- Fits 9 - 29 People
- Finished Ceilings: 8’
- Central Air Conditioning
- Emergency Lighting
- 1-2 private office options
PROPERTY OVERVIEW
Just down the street from the Banner Heart Hospital on Power Rd, this office plaza offers (2) different 3,600 sq ft lay-outs. (formally a Sonora Quest Labs & Centria Health) there is a total of 7,200 square feet available. The office has a large open reception area's. There are 7-8 exam/draw rooms with 1-2 private office options, as well as a spacious conference room, storage, IT and large breakrooms, which can also be used for other office needs. If your looking for a more open concept, we have an office that can work for that as well. There is a main entrance/reception area has plenty of rooms with a large conference area. 4 private offices and larger open areas that can be used for multiple office needs. Each space also have entrances direct from the parking lot that can be utilized for staff, or as a main entrance. Perfect for an existing Medical practice or a multi-function lay-out, which can accommodate many other office possibilities. There is plenty of parking. Cox Cable high speed internet services are available. Gated court-yard. Street signage available.
- 24 Hour Access
- Courtyard
- Signage
- Monument Signage
- Air Conditioning
PROPERTY FACTS
SELECT TENANTS
- FLOOR
- TENANT NAME
- INDUSTRY
- 1st
- Centria Healthcare
- Health Care and Social Assistance
Presented by
Petersen Realty
Broadway Medical Plaza | 6344 E Broadway Rd
Hmm, there seems to have been an error sending your message. Please try again.
Thanks! Your message was sent.







