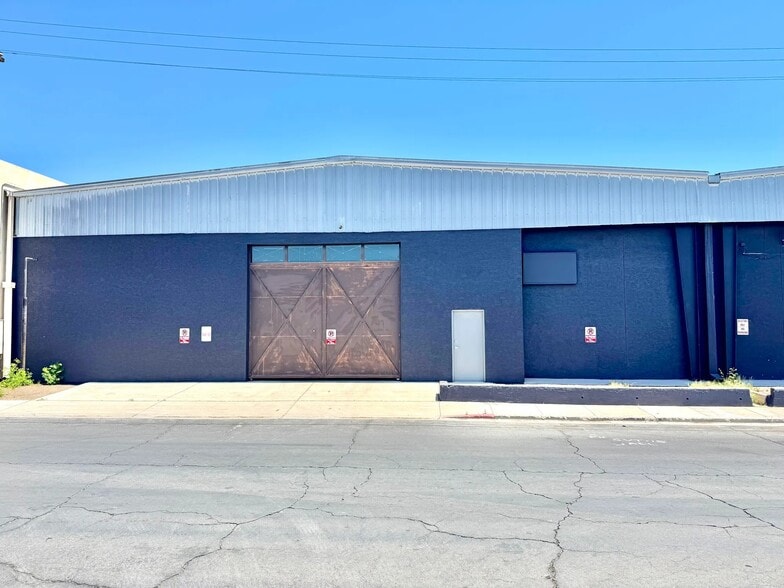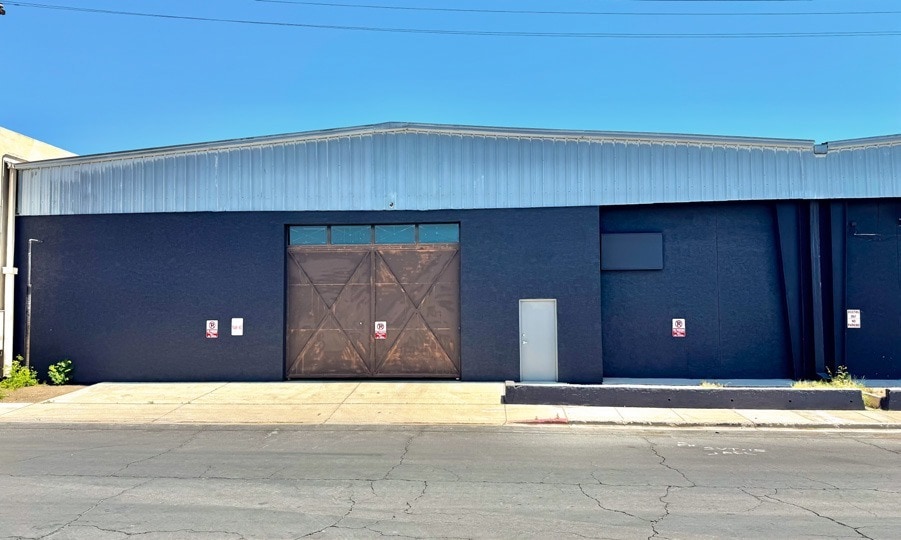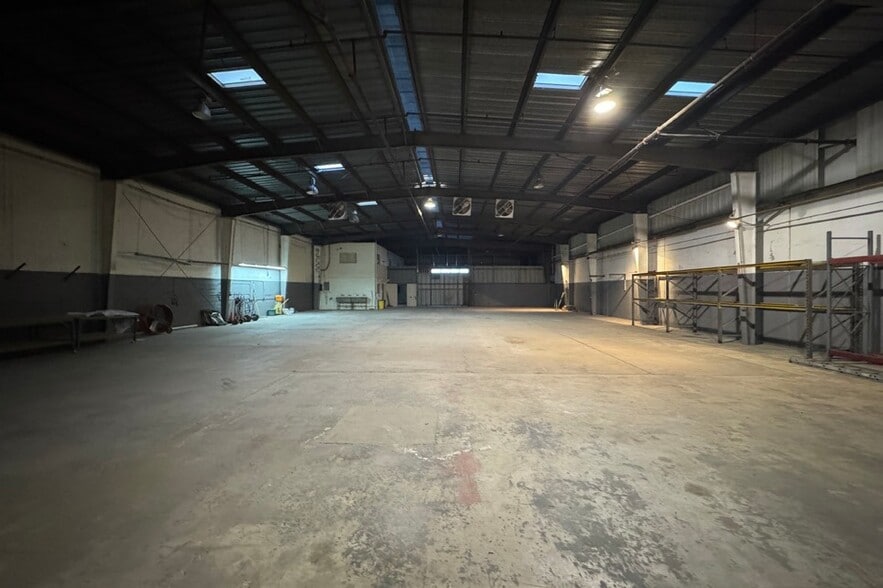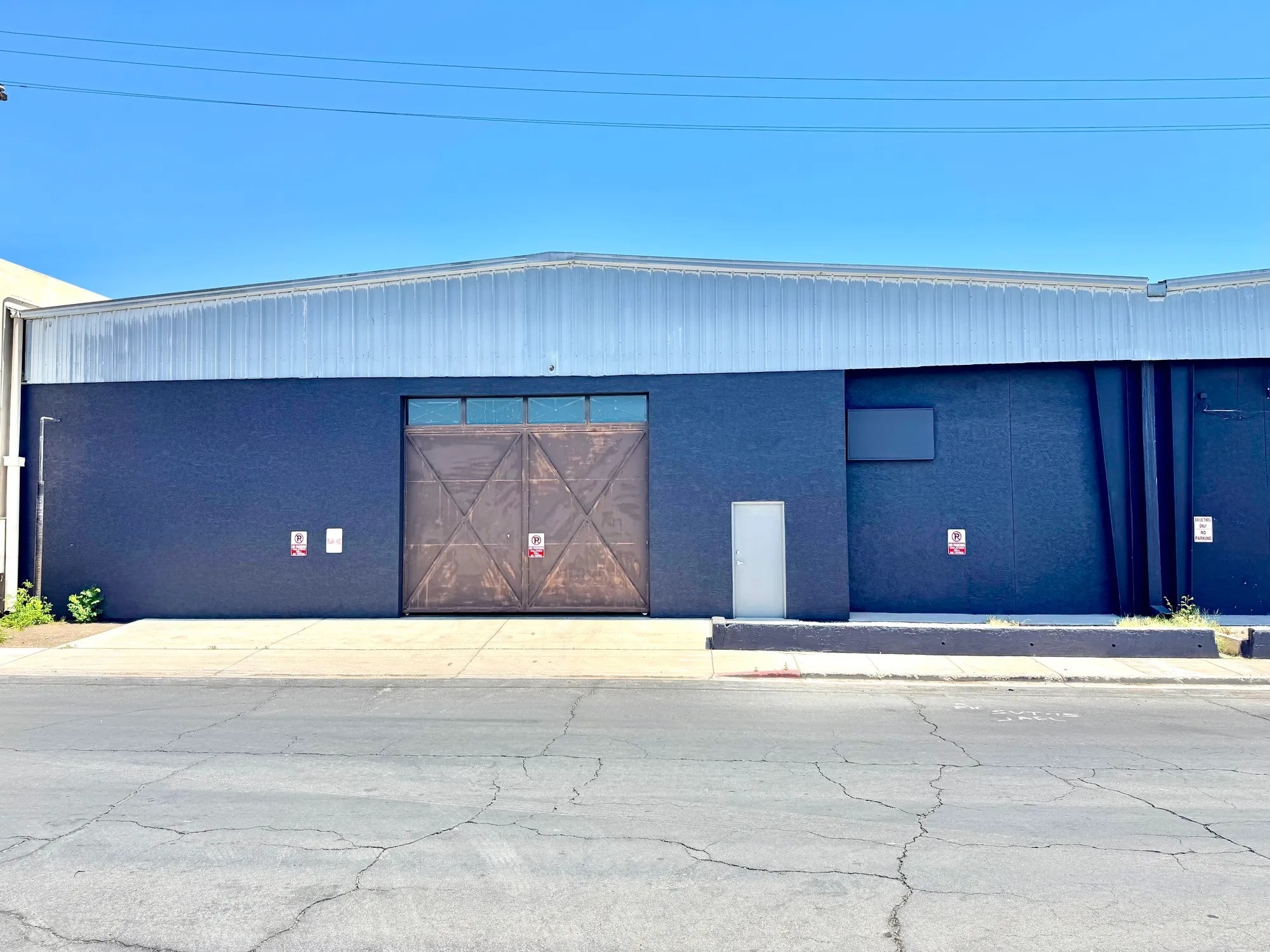thank you

Your email has been sent.

441 S Robson St 9,000 SF of Industrial Space Available in Mesa, AZ 85210




FEATURES
Clear Height
18’
Drive In Bays
1
Standard Parking Spaces
6
ALL AVAILABLE SPACE(1)
Display Rental Rate as
- SPACE
- SIZE
- TERM
- RENTAL RATE
- SPACE USE
- CONDITION
- AVAILABLE
Reception, 4 offices, conference room, breakroom, 2 restrooms, ±2,000 SF office (22%), 400 AMP, 16' clear height.
- Lease rate does not include utilities, property expenses or building services
- Reception Area
- Includes 2,000 SF of dedicated office space
| Space | Size | Term | Rental Rate | Space Use | Condition | Available |
| 1st Floor - 108 | 9,000 SF | Negotiable | $13.00 /SF/YR $1.08 /SF/MO $139.93 /m²/YR $11.66 /m²/MO $9,750 /MO $117,000 /YR | Industrial | Partial Build-Out | Now |
1st Floor - 108
| Size |
| 9,000 SF |
| Term |
| Negotiable |
| Rental Rate |
| $13.00 /SF/YR $1.08 /SF/MO $139.93 /m²/YR $11.66 /m²/MO $9,750 /MO $117,000 /YR |
| Space Use |
| Industrial |
| Condition |
| Partial Build-Out |
| Available |
| Now |
1 of 3
VIDEOS
MATTERPORT 3D EXTERIOR
MATTERPORT 3D TOUR
PHOTOS
STREET VIEW
STREET
MAP
1st Floor - 108
| Size | 9,000 SF |
| Term | Negotiable |
| Rental Rate | $13.00 /SF/YR |
| Space Use | Industrial |
| Condition | Partial Build-Out |
| Available | Now |
Reception, 4 offices, conference room, breakroom, 2 restrooms, ±2,000 SF office (22%), 400 AMP, 16' clear height.
- Lease rate does not include utilities, property expenses or building services
- Includes 2,000 SF of dedicated office space
- Reception Area
WAREHOUSE FACILITY FACTS
Building Size
10,880 SF
Lot Size
1.59 AC
Year Built
1979
Construction
Reinforced Concrete
Sprinkler System
Wet
Water
City
Heating
Electric
Zoning
M-2 - M-2 - Industrial Manufacturing
SELECT TENANTS
- FLOOR
- TENANT NAME
- INDUSTRY
- 1st
- 441 Robson Hangar LLC
- Retailer
- 1st
- Fence Systems Inc
- Manufacturing
- 1st
- Glenn A. Wilt
- -
- 1st
- Old Sol Lumber Company
- Retailer
- 1st
- Pensco Trust Company
- Public Administration
Bike Score®
Very Bikeable (77)
1 of 6
VIDEOS
MATTERPORT 3D EXTERIOR
MATTERPORT 3D TOUR
PHOTOS
STREET VIEW
STREET
MAP
Presented by

441 S Robson St
Hmm, there seems to have been an error sending your message. Please try again.
Thanks! Your message was sent.








