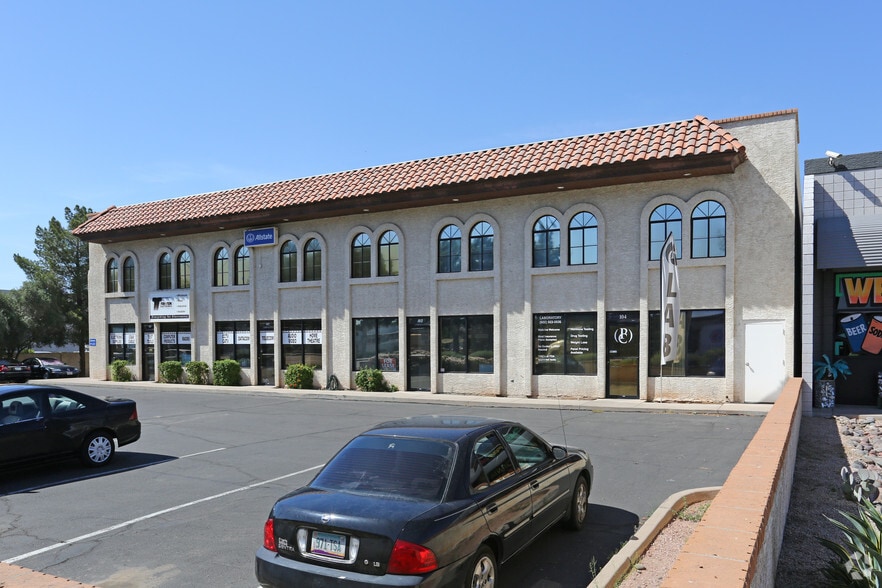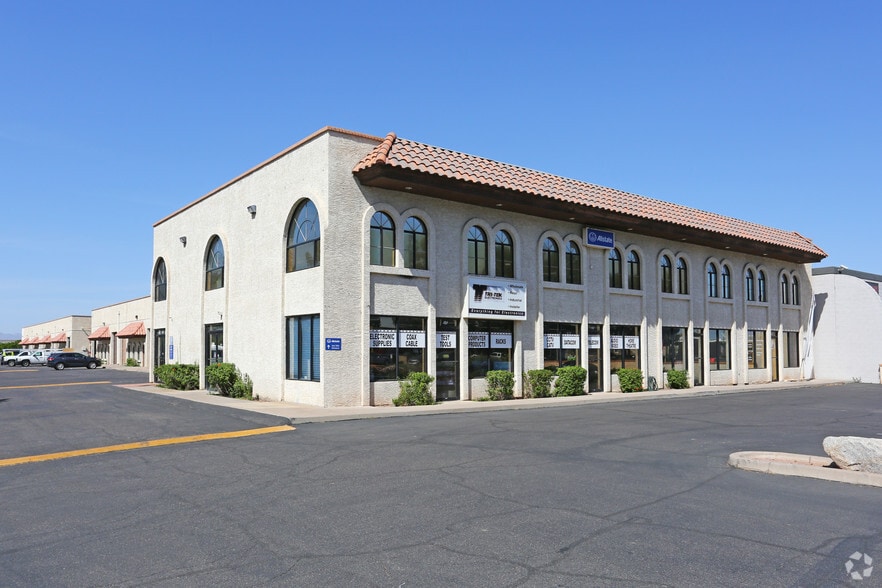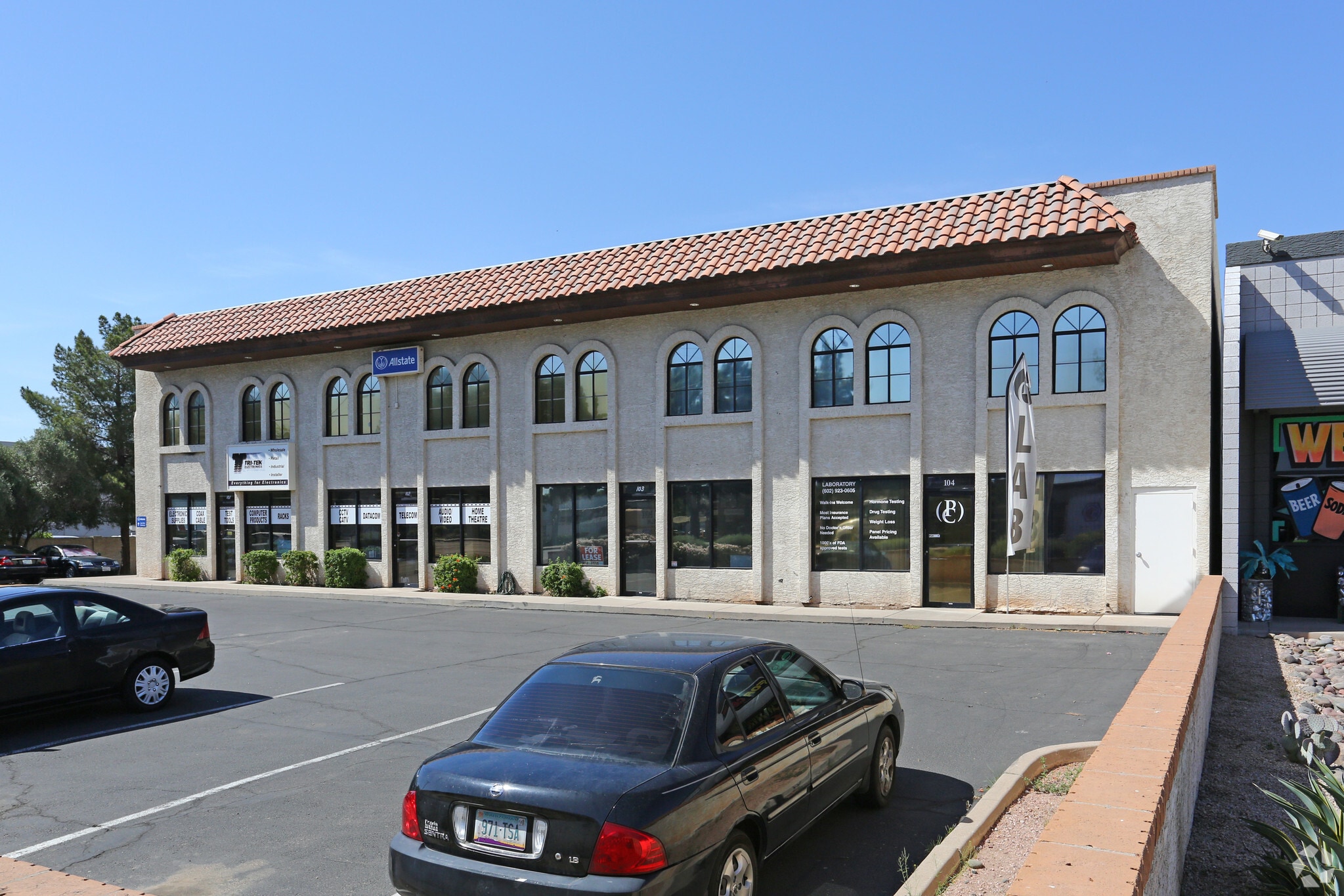thank you

Your email has been sent.

Lipovic Park 40 W Baseline Rd 977 - 5,642 SF of Space Available in Mesa, AZ 85210



FEATURES
ALL AVAILABLE SPACES(3)
Display Rental Rate as
- SPACE
- SIZE
- TERM
- RENTAL RATE
- SPACE USE
- CONDITION
- AVAILABLE
Clean and functional 2,392 SF light industrial suite featuring 1,742 SF of warehouse space and 5 private offices, including 3 offices on the second floor. Includes 1 first-floor restroom and a 12' roll-up warehouse door for convenient access. Perfect for light manufacturing, service-based businesses, or storage and distribution. Located on Baseline Road between Country Club Dr. and Mesa Dr., this property offers prime Mesa frontage with excellent visibility and access. Just minutes from the US 60 freeway, and approximately 18 miles from Sky Harbor Airport, offering strong regional connectivity.
- Listed rate may not include certain utilities, building services and property expenses
Prime Second-Floor Office Space with Main Street Views Discover the ideal professional setting in this well-appointed 977 sq ft second-floor office space, perfectly suited for a growing business. Offering a spacious and functional layout, this office features: - Two Private Offices – Well-sized offices with ample natural light, ideal for executives or team members requiring a private workspace. - Conference Room – A dedicated meeting space designed for presentations, client meetings, and team collaborations. - Large Reception Area – A welcoming and versatile space, perfect for a front desk, waiting area, or additional workstations. - Main Street Views – Enjoy excellent visibility and natural light from offices facing the main street, providing a professional and engaging work environment. - Convenient Second-Floor Location – Easily accessible with stairway access, offering a professional yet private workspace. This office space is ideal for businesses looking for a prominent and well-designed work environment. Contact us today to schedule a tour!
- Listed rate may not include certain utilities, building services and property expenses
- Fits 3 - 8 People
- 1 Conference Room
- Natural Light
- Fully Built-Out as Standard Office
- 2 Private Offices
- Central Air Conditioning
- Common Parts WC Facilities
Spacious 2,273 Sq. Ft. Office Space with Prime Main Street Views Elevate your business with this well-designed 2,273 sq. ft. second-floor office space, offering a professional and functional layout perfect for various industries. Located in a prime area with offices facing the main street, this space provides excellent visibility and natural light. Key Features: - Four Private Offices – Well-sized, professional office spaces with ample natural light for an optimal work environment. - Large Conference Room – Perfect for meetings, presentations, and team collaborations. - Expansive Reception Area – A welcoming and spacious area ideal for a front desk, waiting space, or additional workstations. - Kitchen Area – Convenient break room space with room for appliances and seating. - Second-Floor Location – Offering privacy and professionalism with easy stairway access. This office space is ideal for businesses looking for a functional, and highly visible location. Contact us today to schedule a tour and secure your next professional workspace!
- Listed rate may not include certain utilities, building services and property expenses
- Fits 6 - 19 People
- Central Air Conditioning
- Shower Facilities
- Fully Built-Out as Standard Office
- 4 Private Offices
- Natural Light
- Common Parts WC Facilities
| Space | Size | Term | Rental Rate | Space Use | Condition | Available |
| 1st Floor - 120 | 2,392 SF | Negotiable | $12.00 /SF/YR $1.00 /SF/MO $129.17 /m²/YR $10.76 /m²/MO $2,392 /MO $28,704 /YR | Industrial | Full Build-Out | Now |
| 2nd Floor, Ste 202 | 977 SF | Negotiable | $13.20 /SF/YR $1.10 /SF/MO $142.08 /m²/YR $11.84 /m²/MO $1,075 /MO $12,896 /YR | Office | Full Build-Out | Now |
| 2nd Floor, Ste 204 | 2,273 SF | Negotiable | $12.60 /SF/YR $1.05 /SF/MO $135.63 /m²/YR $11.30 /m²/MO $2,387 /MO $28,640 /YR | Office | Full Build-Out | Now |
1st Floor - 120
| Size |
| 2,392 SF |
| Term |
| Negotiable |
| Rental Rate |
| $12.00 /SF/YR $1.00 /SF/MO $129.17 /m²/YR $10.76 /m²/MO $2,392 /MO $28,704 /YR |
| Space Use |
| Industrial |
| Condition |
| Full Build-Out |
| Available |
| Now |
2nd Floor, Ste 202
| Size |
| 977 SF |
| Term |
| Negotiable |
| Rental Rate |
| $13.20 /SF/YR $1.10 /SF/MO $142.08 /m²/YR $11.84 /m²/MO $1,075 /MO $12,896 /YR |
| Space Use |
| Office |
| Condition |
| Full Build-Out |
| Available |
| Now |
2nd Floor, Ste 204
| Size |
| 2,273 SF |
| Term |
| Negotiable |
| Rental Rate |
| $12.60 /SF/YR $1.05 /SF/MO $135.63 /m²/YR $11.30 /m²/MO $2,387 /MO $28,640 /YR |
| Space Use |
| Office |
| Condition |
| Full Build-Out |
| Available |
| Now |
1st Floor - 120
| Size | 2,392 SF |
| Term | Negotiable |
| Rental Rate | $12.00 /SF/YR |
| Space Use | Industrial |
| Condition | Full Build-Out |
| Available | Now |
Clean and functional 2,392 SF light industrial suite featuring 1,742 SF of warehouse space and 5 private offices, including 3 offices on the second floor. Includes 1 first-floor restroom and a 12' roll-up warehouse door for convenient access. Perfect for light manufacturing, service-based businesses, or storage and distribution. Located on Baseline Road between Country Club Dr. and Mesa Dr., this property offers prime Mesa frontage with excellent visibility and access. Just minutes from the US 60 freeway, and approximately 18 miles from Sky Harbor Airport, offering strong regional connectivity.
- Listed rate may not include certain utilities, building services and property expenses
2nd Floor, Ste 202
| Size | 977 SF |
| Term | Negotiable |
| Rental Rate | $13.20 /SF/YR |
| Space Use | Office |
| Condition | Full Build-Out |
| Available | Now |
Prime Second-Floor Office Space with Main Street Views Discover the ideal professional setting in this well-appointed 977 sq ft second-floor office space, perfectly suited for a growing business. Offering a spacious and functional layout, this office features: - Two Private Offices – Well-sized offices with ample natural light, ideal for executives or team members requiring a private workspace. - Conference Room – A dedicated meeting space designed for presentations, client meetings, and team collaborations. - Large Reception Area – A welcoming and versatile space, perfect for a front desk, waiting area, or additional workstations. - Main Street Views – Enjoy excellent visibility and natural light from offices facing the main street, providing a professional and engaging work environment. - Convenient Second-Floor Location – Easily accessible with stairway access, offering a professional yet private workspace. This office space is ideal for businesses looking for a prominent and well-designed work environment. Contact us today to schedule a tour!
- Listed rate may not include certain utilities, building services and property expenses
- Fully Built-Out as Standard Office
- Fits 3 - 8 People
- 2 Private Offices
- 1 Conference Room
- Central Air Conditioning
- Natural Light
- Common Parts WC Facilities
2nd Floor, Ste 204
| Size | 2,273 SF |
| Term | Negotiable |
| Rental Rate | $12.60 /SF/YR |
| Space Use | Office |
| Condition | Full Build-Out |
| Available | Now |
Spacious 2,273 Sq. Ft. Office Space with Prime Main Street Views Elevate your business with this well-designed 2,273 sq. ft. second-floor office space, offering a professional and functional layout perfect for various industries. Located in a prime area with offices facing the main street, this space provides excellent visibility and natural light. Key Features: - Four Private Offices – Well-sized, professional office spaces with ample natural light for an optimal work environment. - Large Conference Room – Perfect for meetings, presentations, and team collaborations. - Expansive Reception Area – A welcoming and spacious area ideal for a front desk, waiting space, or additional workstations. - Kitchen Area – Convenient break room space with room for appliances and seating. - Second-Floor Location – Offering privacy and professionalism with easy stairway access. This office space is ideal for businesses looking for a functional, and highly visible location. Contact us today to schedule a tour and secure your next professional workspace!
- Listed rate may not include certain utilities, building services and property expenses
- Fully Built-Out as Standard Office
- Fits 6 - 19 People
- 4 Private Offices
- Central Air Conditioning
- Natural Light
- Shower Facilities
- Common Parts WC Facilities
PROPERTY OVERVIEW
Elevate your business with these well-designed second-floor office spaces (977 sq ft & 2272 sq ft), offering a professional and functional layout perfect for various industries. Located in a prime area with offices facing the main street, these spaces provides excellent visibility and natural light. The property itself offers a blend of office, retail and warehouse space, making it ideal for a variety of businesses. Perfectly located near US 60 and Country Club Drive in Mesa, AZ.
PROPERTY FACTS
Presented by

Lipovic Park | 40 W Baseline Rd
Hmm, there seems to have been an error sending your message. Please try again.
Thanks! Your message was sent.








