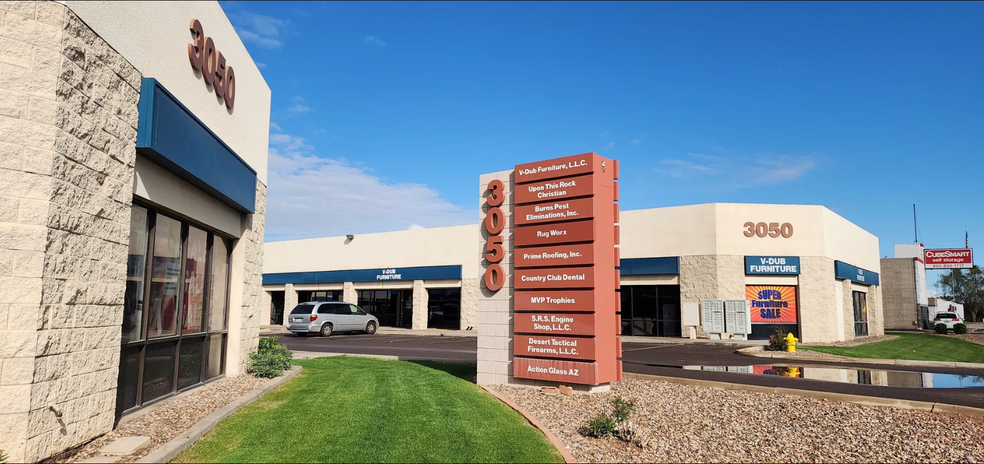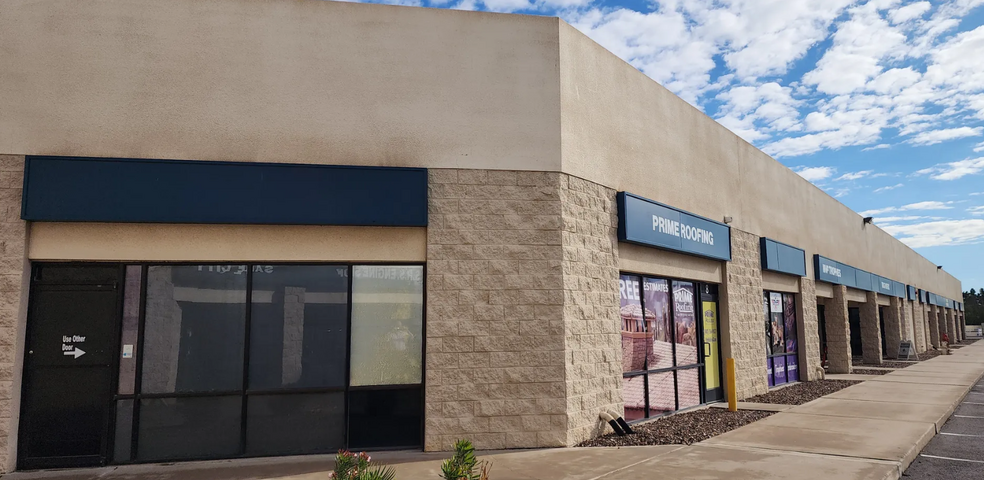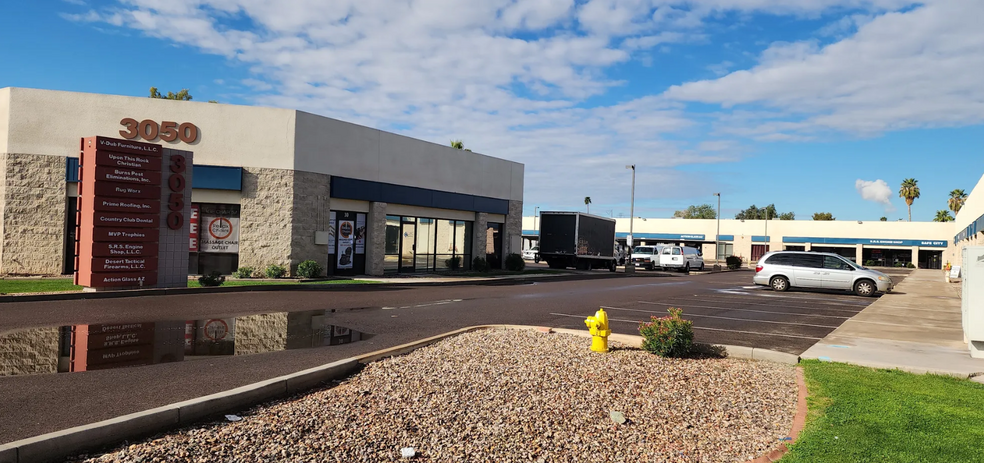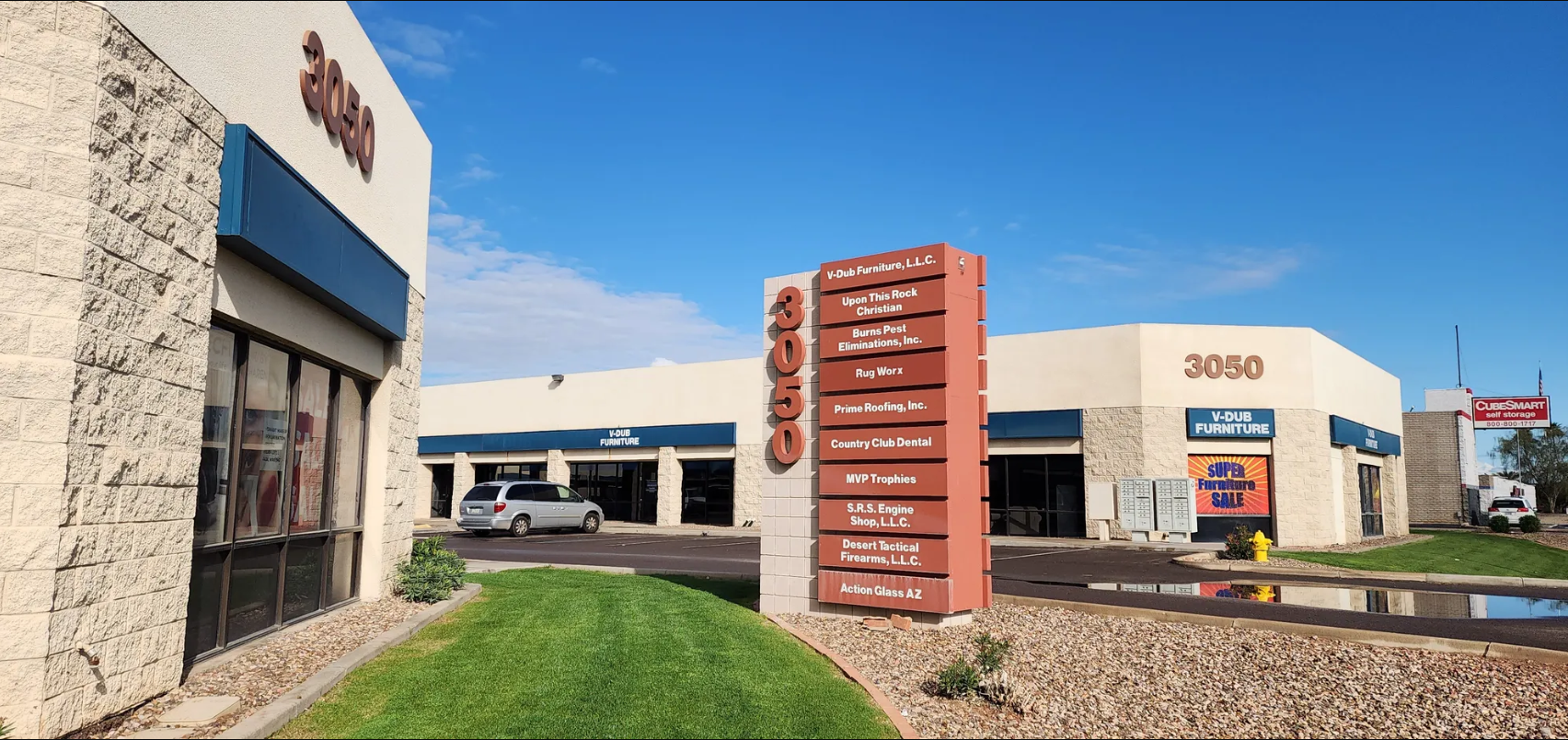thank you

Your email has been sent.

3050 S Country Club Dr 1,354 SF of Office Space Available in Mesa, AZ 85210




HIGHLIGHTS
- Monument signage available
- Covered parking on site
- Close proximity to Superstition Freeway
FEATURES
Clear Height
16’
Drive In Bays
7
Standard Parking Spaces
75
ALL AVAILABLE SPACE(1)
Display Rental Rate as
- SPACE
- SIZE
- TERM
- RENTAL RATE
- SPACE USE
- CONDITION
- AVAILABLE
Reception, 3 offices, breakroom, 2 restrooms, all office
- Listed rate may not include certain utilities, building services and property expenses
- 3 Private Offices
- Open Floor Plan Layout
- Reception Area
| Space | Size | Term | Rental Rate | Space Use | Condition | Available |
| 1st Floor, Ste 30 | 1,354 SF | Negotiable | $15.00 /SF/YR $1.25 /SF/MO $161.46 /m²/YR $13.45 /m²/MO $1,693 /MO $20,310 /YR | Office | Partial Build-Out | Now |
1st Floor, Ste 30
| Size |
| 1,354 SF |
| Term |
| Negotiable |
| Rental Rate |
| $15.00 /SF/YR $1.25 /SF/MO $161.46 /m²/YR $13.45 /m²/MO $1,693 /MO $20,310 /YR |
| Space Use |
| Office |
| Condition |
| Partial Build-Out |
| Available |
| Now |
1 of 1
VIDEOS
MATTERPORT 3D EXTERIOR
MATTERPORT 3D TOUR
PHOTOS
STREET VIEW
STREET
MAP
1st Floor, Ste 30
| Size | 1,354 SF |
| Term | Negotiable |
| Rental Rate | $15.00 /SF/YR |
| Space Use | Office |
| Condition | Partial Build-Out |
| Available | Now |
Reception, 3 offices, breakroom, 2 restrooms, all office
- Listed rate may not include certain utilities, building services and property expenses
- Open Floor Plan Layout
- 3 Private Offices
- Reception Area
PROPERTY OVERVIEW
Multi-Tenant Building for Lease - Featuring a plethora of parking and built upon 2 acres Location Description: Country Club Dr & Guadalupe Rd
PROPERTY FACTS
Building Size
58,945 SF
Lot Size
4.24 AC
Year Built
1982
Construction
Masonry
Sprinkler System
Wet
Power Supply
Amps: 100 Volts: 120-208 Phase: 3
Zoning
C-3 - C-3
SELECT TENANTS
- FLOOR
- TENANT NAME
- 1st
- Burns Pest Elimination
- 1st
- Carpet Tech Services, Inc.
- 1st
- Country Club Dental
- 1st
- Madluvv LLC
- 1st
- Mvp Trophies
- 1st
- Prime Roofing
- 1st
- Roys Lawnmower & Gokarts
- 1st
- Skilling Institute, LLC
- 1st
- Upon This Rock Christian Church
- 1st
- Vdub Furniture LLC
1 1
1 of 10
VIDEOS
MATTERPORT 3D EXTERIOR
MATTERPORT 3D TOUR
PHOTOS
STREET VIEW
STREET
MAP
1 of 1
Presented by

3050 S Country Club Dr
Hmm, there seems to have been an error sending your message. Please try again.
Thanks! Your message was sent.







