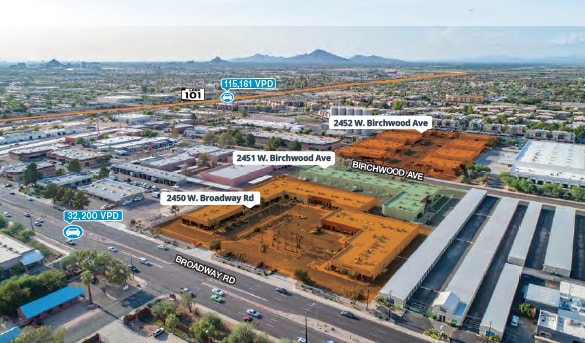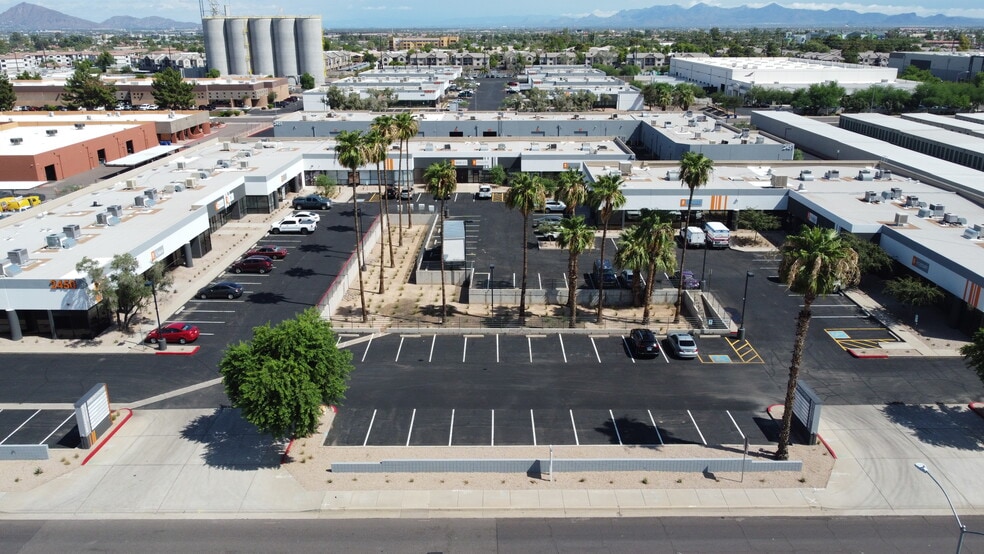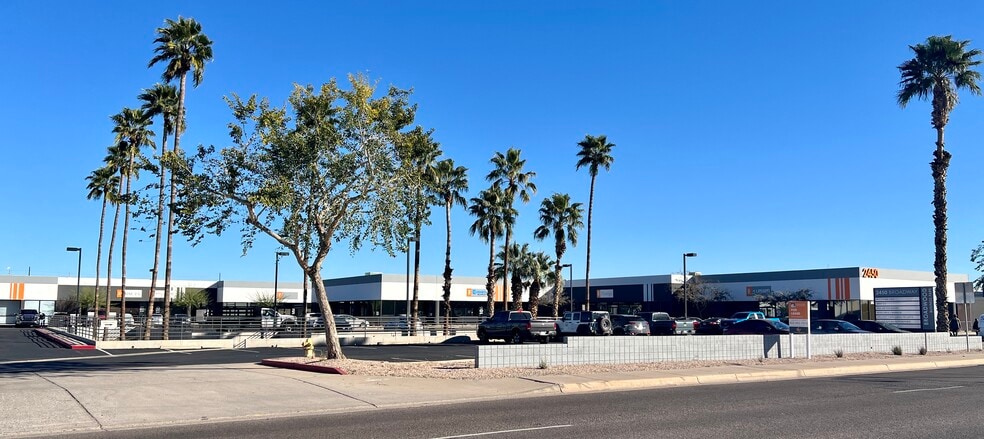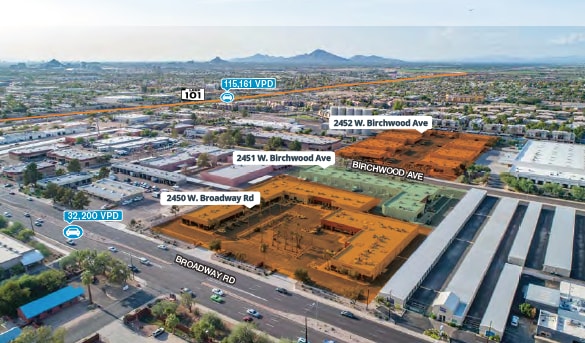thank you

Your email has been sent.

Broadwood Business Park Mesa, AZ 85202 1,798 - 16,025 SF of Industrial Space Available




PARK HIGHLIGHTS
- Located right off Loop 101 & Broadway, fully sprinklered.
PARK FACTS
FEATURES AND AMENITIES
- 24 Hour Access
- Tenant Controlled HVAC
ALL AVAILABLE SPACES(4)
Display Rental Rate as
- SPACE
- SIZE
- TERM
- RENTAL RATE
- SPACE USE
- CONDITION
- AVAILABLE
Reception, Bullpen Areas (2), 6 Offices, Conf. Room, Break Room, 2 Restrooms. HVAC Warehouse w/ (2) 10'x10' Grade Level Doors. 400 amps. Suite renovations available. NNN = $0.26/sf.
- Lease rate does not include utilities, property expenses or building services
- 2 Drive Ins
- Includes 4,192 SF of dedicated office space
- Central Air Conditioning
| Space | Size | Term | Rental Rate | Space Use | Condition | Available |
| 1st Floor - 101 | 7,540 SF | 3-10 Years | $17.40 /SF/YR $1.45 /SF/MO $187.29 /m²/YR $15.61 /m²/MO $10,933 /MO $131,196 /YR | Industrial | - | Now |
2452 W Birchwood Ave - 1st Floor - 101
- SPACE
- SIZE
- TERM
- RENTAL RATE
- SPACE USE
- CONDITION
- AVAILABLE
Large open ceiling showroom, 1 office, 2 restrooms, drop ceiling HVAC warehouse portion with a 10' x 10' Grade Door. 400 amps, 3 phase. **Note** - Photos and virtual tour in the brochure are from before the existing tenant moved in. ($1.45/sf + $0.26 NNN).
- Lease rate does not include utilities, property expenses or building services
- Central Air Conditioning
- 1 Drive Bay
Front Showroom with 100% HVAC (drop ceiling) Warehouse. Photos/Virtual Tour coming soon.
- Lease rate does not include utilities, property expenses or building services
- Central Air Conditioning
- 1 Drive Bay
| Space | Size | Term | Rental Rate | Space Use | Condition | Available |
| 1st Floor - 108 | 3,423 SF | 3-10 Years | $17.40 /SF/YR $1.45 /SF/MO $187.29 /m²/YR $15.61 /m²/MO $4,963 /MO $59,560 /YR | Industrial | Full Build-Out | Now |
| 1st Floor - 111 | 1,798 SF | 3-5 Years | $18.00 /SF/YR $1.50 /SF/MO $193.75 /m²/YR $16.15 /m²/MO $2,697 /MO $32,364 /YR | Industrial | Full Build-Out | Now |
2450 W Broadway Rd - 1st Floor - 108
2450 W Broadway Rd - 1st Floor - 111
- SPACE
- SIZE
- TERM
- RENTAL RATE
- SPACE USE
- CONDITION
- AVAILABLE
New Spec Suite. It contains a lobby, 3 offices, Kitchenette and a restroom (904 SF of office). Two (2) separate but connected Evap Warehouses with full scrim insulation and (2) Grade Level doors. 200 amps. NNN = $0.26/sf.
- Lease rate does not include utilities, property expenses or building services
- 2 Drive Ins
- Includes 904 SF of dedicated office space
- Space is in Excellent Condition
| Space | Size | Term | Rental Rate | Space Use | Condition | Available |
| 1st Floor - 113 | 3,264 SF | 3-5 Years | $17.40 /SF/YR $1.45 /SF/MO $187.29 /m²/YR $15.61 /m²/MO $4,733 /MO $56,794 /YR | Industrial | Full Build-Out | Now |
2451 W Birchwood Ave - 1st Floor - 113
2452 W Birchwood Ave - 1st Floor - 101
| Size | 7,540 SF |
| Term | 3-10 Years |
| Rental Rate | $17.40 /SF/YR |
| Space Use | Industrial |
| Condition | - |
| Available | Now |
Reception, Bullpen Areas (2), 6 Offices, Conf. Room, Break Room, 2 Restrooms. HVAC Warehouse w/ (2) 10'x10' Grade Level Doors. 400 amps. Suite renovations available. NNN = $0.26/sf.
- Lease rate does not include utilities, property expenses or building services
- Includes 4,192 SF of dedicated office space
- 2 Drive Ins
- Central Air Conditioning
2450 W Broadway Rd - 1st Floor - 108
| Size | 3,423 SF |
| Term | 3-10 Years |
| Rental Rate | $17.40 /SF/YR |
| Space Use | Industrial |
| Condition | Full Build-Out |
| Available | Now |
Large open ceiling showroom, 1 office, 2 restrooms, drop ceiling HVAC warehouse portion with a 10' x 10' Grade Door. 400 amps, 3 phase. **Note** - Photos and virtual tour in the brochure are from before the existing tenant moved in. ($1.45/sf + $0.26 NNN).
- Lease rate does not include utilities, property expenses or building services
- 1 Drive Bay
- Central Air Conditioning
2450 W Broadway Rd - 1st Floor - 111
| Size | 1,798 SF |
| Term | 3-5 Years |
| Rental Rate | $18.00 /SF/YR |
| Space Use | Industrial |
| Condition | Full Build-Out |
| Available | Now |
Front Showroom with 100% HVAC (drop ceiling) Warehouse. Photos/Virtual Tour coming soon.
- Lease rate does not include utilities, property expenses or building services
- 1 Drive Bay
- Central Air Conditioning
2451 W Birchwood Ave - 1st Floor - 113
| Size | 3,264 SF |
| Term | 3-5 Years |
| Rental Rate | $17.40 /SF/YR |
| Space Use | Industrial |
| Condition | Full Build-Out |
| Available | Now |
New Spec Suite. It contains a lobby, 3 offices, Kitchenette and a restroom (904 SF of office). Two (2) separate but connected Evap Warehouses with full scrim insulation and (2) Grade Level doors. 200 amps. NNN = $0.26/sf.
- Lease rate does not include utilities, property expenses or building services
- Includes 904 SF of dedicated office space
- 2 Drive Ins
- Space is in Excellent Condition
PARK OVERVIEW
Flex/Industrial Suites With Grade Level Loading (2452 Bldgs. With Dock and Shared Yard Space). Variable Ceiling Height, Mixture of Evap or HVAC Warehouse Cooling. Close proximity to 101, 202 & US 60 w/ the 2450 Buildings Fronting Broadway Rd. Spec Suites available. *DOWNLOAD CURRENT BROCHURE* - https://www.dropbox.com/scl/fi/16b1ym6q5gyaoomys75ct/Brochure-Broadwood-Business-Park.pdf?rlkey=yiwqf6x9meowhkv2wqstjxt0l&dl=0
Presented by

Broadwood Business Park | Mesa, AZ 85202
Hmm, there seems to have been an error sending your message. Please try again.
Thanks! Your message was sent.














