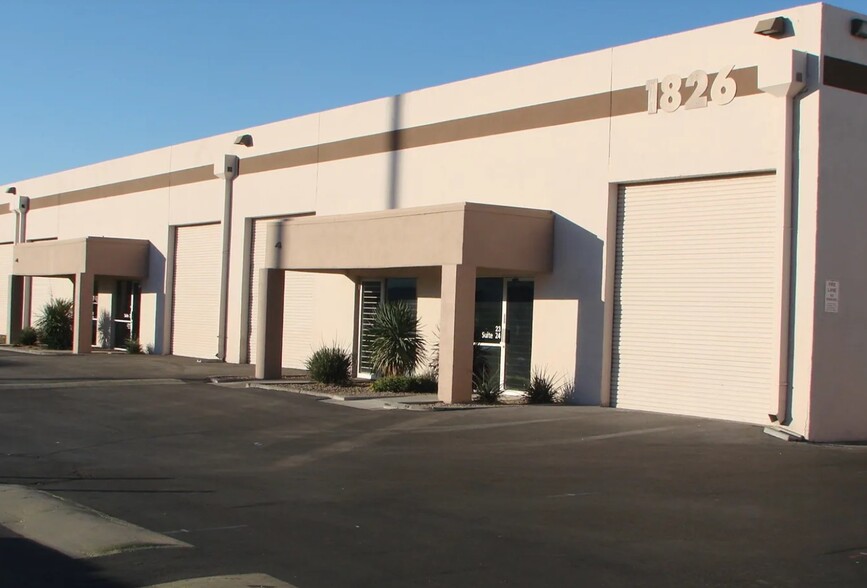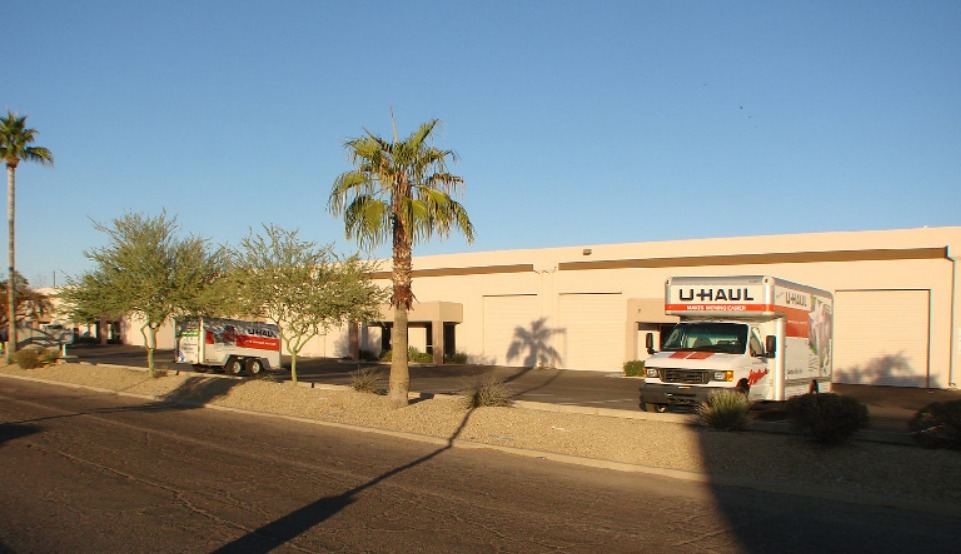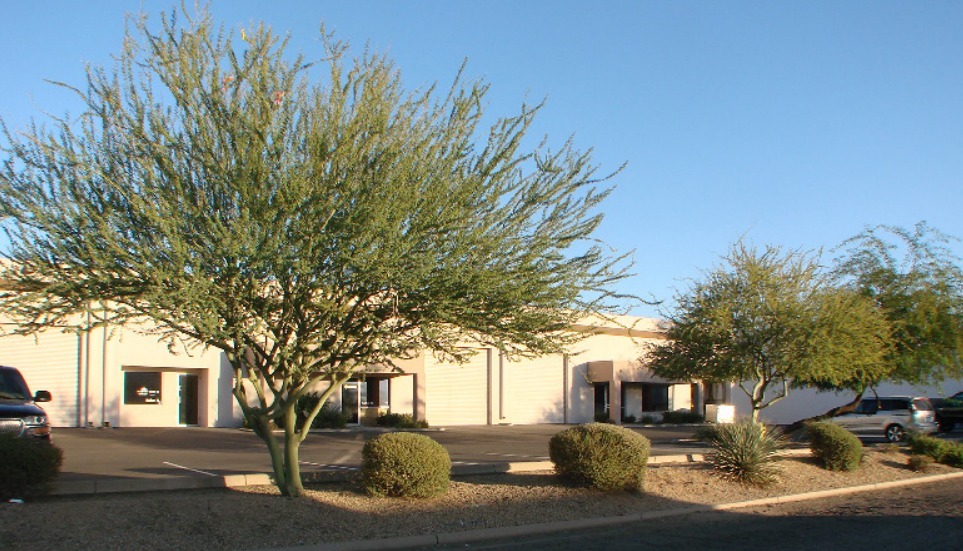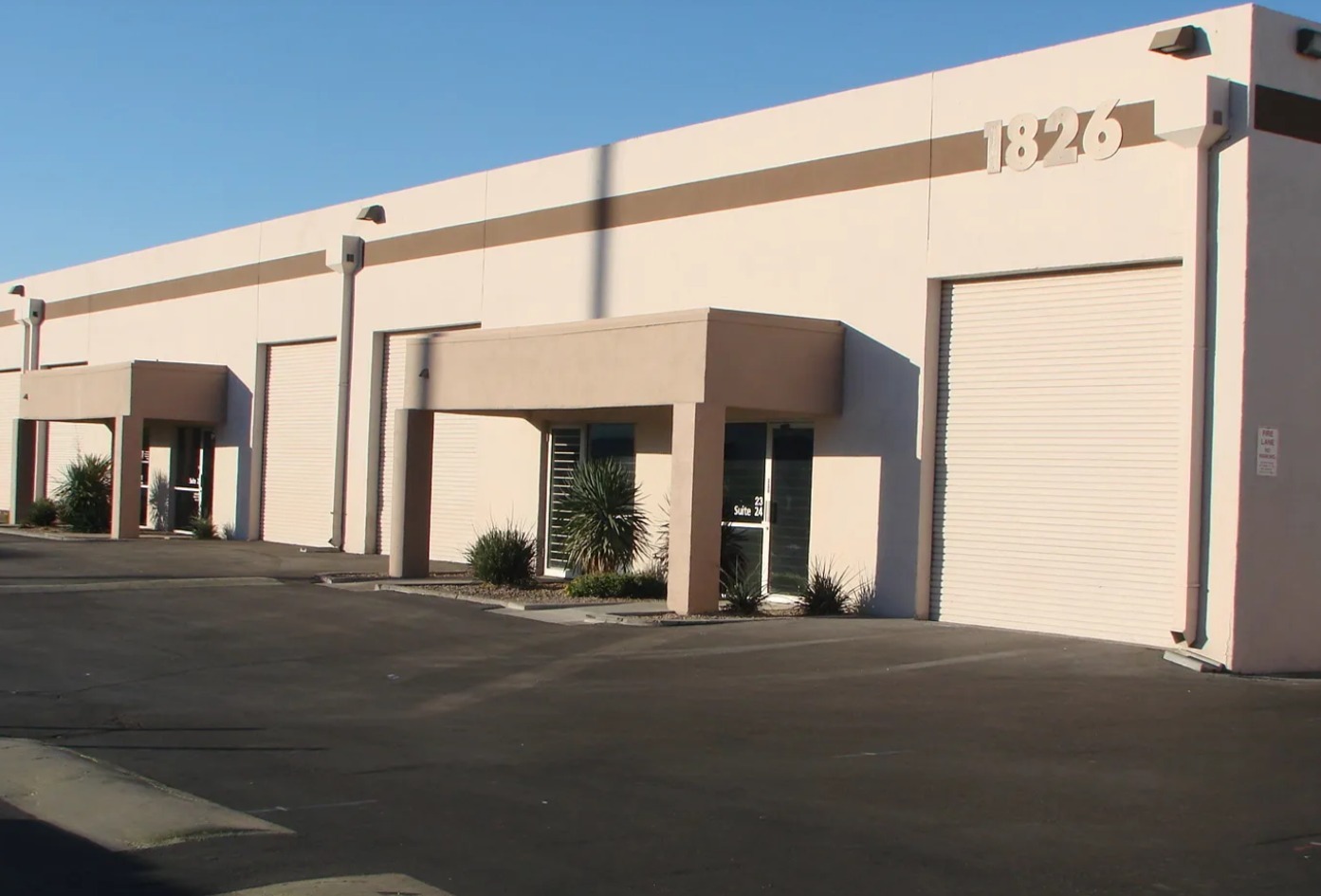thank you

Your email has been sent.

Bldg A 1826 W Broadway Rd 1,800 - 5,400 SF of Industrial Space Available in Mesa, AZ 85202




FEATURES
Clear Height
16’
Drive In Bays
19
Standard Parking Spaces
186
ALL AVAILABLE SPACES(3)
Display Rental Rate as
- SPACE
- SIZE
- TERM
- RENTAL RATE
- SPACE USE
- CONDITION
- AVAILABLE
Reception, 1 Office, 1 Restroom. Approximately 15%+ Office.
- Listed rate may not include certain utilities, building services and property expenses
- Reception Area
- 1 Drive Bay
- Approximately 15%+ Office.
Reception, 1 Office, 1 Restroom
- Listed rate may not include certain utilities, building services and property expenses
- Reception Area
- 1 Drive Bay
Reception, 1 Office, 1 Restroom
- Listed rate may not include certain utilities, building services and property expenses
- Reception Area
- 1 Drive Bay
| Space | Size | Term | Rental Rate | Space Use | Condition | Available |
| 1st Floor - 20 | 1,800 SF | Negotiable | $15.00 /SF/YR $1.25 /SF/MO $161.46 /m²/YR $13.45 /m²/MO $2,250 /MO $27,000 /YR | Industrial | Partial Build-Out | Now |
| 1st Floor - 24 | 1,800 SF | Negotiable | $15.00 /SF/YR $1.25 /SF/MO $161.46 /m²/YR $13.45 /m²/MO $2,250 /MO $27,000 /YR | Industrial | Partial Build-Out | Now |
| 1st Floor - 40 | 1,800 SF | Negotiable | $15.00 /SF/YR $1.25 /SF/MO $161.46 /m²/YR $13.45 /m²/MO $2,250 /MO $27,000 /YR | Industrial | Partial Build-Out | Now |
1st Floor - 20
| Size |
| 1,800 SF |
| Term |
| Negotiable |
| Rental Rate |
| $15.00 /SF/YR $1.25 /SF/MO $161.46 /m²/YR $13.45 /m²/MO $2,250 /MO $27,000 /YR |
| Space Use |
| Industrial |
| Condition |
| Partial Build-Out |
| Available |
| Now |
1st Floor - 24
| Size |
| 1,800 SF |
| Term |
| Negotiable |
| Rental Rate |
| $15.00 /SF/YR $1.25 /SF/MO $161.46 /m²/YR $13.45 /m²/MO $2,250 /MO $27,000 /YR |
| Space Use |
| Industrial |
| Condition |
| Partial Build-Out |
| Available |
| Now |
1st Floor - 40
| Size |
| 1,800 SF |
| Term |
| Negotiable |
| Rental Rate |
| $15.00 /SF/YR $1.25 /SF/MO $161.46 /m²/YR $13.45 /m²/MO $2,250 /MO $27,000 /YR |
| Space Use |
| Industrial |
| Condition |
| Partial Build-Out |
| Available |
| Now |
1 of 1
VIDEOS
MATTERPORT 3D EXTERIOR
MATTERPORT 3D TOUR
PHOTOS
STREET VIEW
STREET
MAP
1st Floor - 20
| Size | 1,800 SF |
| Term | Negotiable |
| Rental Rate | $15.00 /SF/YR |
| Space Use | Industrial |
| Condition | Partial Build-Out |
| Available | Now |
Reception, 1 Office, 1 Restroom. Approximately 15%+ Office.
- Listed rate may not include certain utilities, building services and property expenses
- 1 Drive Bay
- Reception Area
- Approximately 15%+ Office.
1st Floor - 24
| Size | 1,800 SF |
| Term | Negotiable |
| Rental Rate | $15.00 /SF/YR |
| Space Use | Industrial |
| Condition | Partial Build-Out |
| Available | Now |
Reception, 1 Office, 1 Restroom
- Listed rate may not include certain utilities, building services and property expenses
- 1 Drive Bay
- Reception Area
1 of 1
VIDEOS
MATTERPORT 3D EXTERIOR
MATTERPORT 3D TOUR
PHOTOS
STREET VIEW
STREET
MAP
1st Floor - 40
| Size | 1,800 SF |
| Term | Negotiable |
| Rental Rate | $15.00 /SF/YR |
| Space Use | Industrial |
| Condition | Partial Build-Out |
| Available | Now |
Reception, 1 Office, 1 Restroom
- Listed rate may not include certain utilities, building services and property expenses
- 1 Drive Bay
- Reception Area
WAREHOUSE FACILITY FACTS
Building Size
100,800 SF
Lot Size
5.30 AC
Year Built
1981
Construction
Masonry
Power Supply
Amps: 200 Volts: 110-208 Phase: 3
Zoning
M-1, Mesa - Industrial
1 1
Bike Score®
Very Bikeable (74)
1 of 6
VIDEOS
MATTERPORT 3D EXTERIOR
MATTERPORT 3D TOUR
PHOTOS
STREET VIEW
STREET
MAP
1 of 1
Presented by

Bldg A | 1826 W Broadway Rd
Hmm, there seems to have been an error sending your message. Please try again.
Thanks! Your message was sent.








