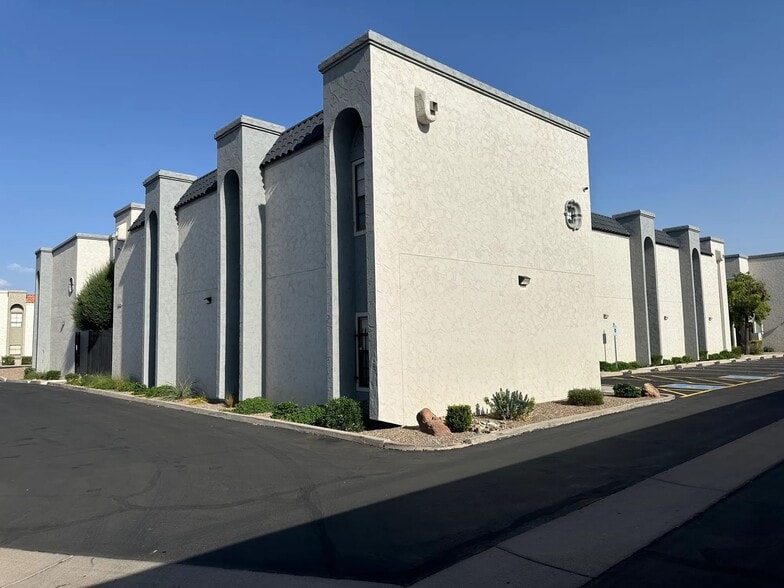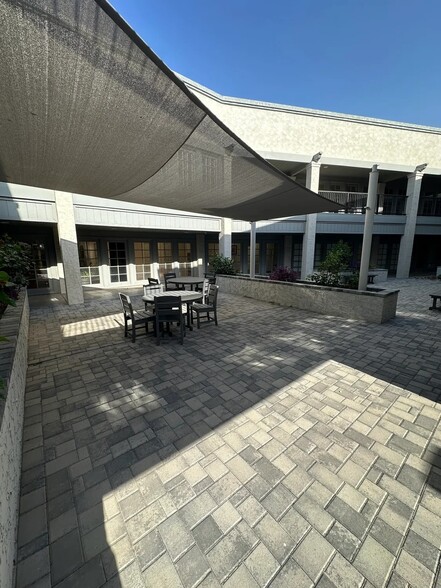thank you

Your email has been sent.

1819 E Southern Ave 1,672 SF of Office Space Available in Mesa, AZ 85204




ALL AVAILABLE SPACE(1)
Display Rental Rate as
- SPACE
- SIZE
- TERM
- RENTAL RATE
- SPACE USE
- CONDITION
- AVAILABLE
Contact Agent About 1-Month Free Rent Per Year of Term! Layout includes a Reception Area and 6 Offices.
- Rate includes utilities, building services and property expenses
- Fits 5 - 14 People
- Reception Area
- Open Floor Plan Layout
- 6 Private Offices
- Contact Agent About 1-Month Free Rent Per Year.
| Space | Size | Term | Rental Rate | Space Use | Condition | Available |
| 1st Floor, Ste D10 | 1,672 SF | Negotiable | $17.50 /SF/YR $1.46 /SF/MO $188.37 /m²/YR $15.70 /m²/MO $2,438 /MO $29,260 /YR | Office | Partial Build-Out | Now |
1st Floor, Ste D10
| Size |
| 1,672 SF |
| Term |
| Negotiable |
| Rental Rate |
| $17.50 /SF/YR $1.46 /SF/MO $188.37 /m²/YR $15.70 /m²/MO $2,438 /MO $29,260 /YR |
| Space Use |
| Office |
| Condition |
| Partial Build-Out |
| Available |
| Now |
1 of 10
VIDEOS
MATTERPORT 3D EXTERIOR
MATTERPORT 3D TOUR
PHOTOS
STREET VIEW
STREET
MAP
1st Floor, Ste D10
| Size | 1,672 SF |
| Term | Negotiable |
| Rental Rate | $17.50 /SF/YR |
| Space Use | Office |
| Condition | Partial Build-Out |
| Available | Now |
Contact Agent About 1-Month Free Rent Per Year of Term! Layout includes a Reception Area and 6 Offices.
- Rate includes utilities, building services and property expenses
- Open Floor Plan Layout
- Fits 5 - 14 People
- 6 Private Offices
- Reception Area
- Contact Agent About 1-Month Free Rent Per Year.
PROPERTY OVERVIEW
Mesa Office Bldg Suites for Lease Location Description: Gilbert Rd & Southern Ave
PROPERTY FACTS
Building Type
Office
Year Built
1981
Building Height
2 Stories
Building Size
18,637 SF
Building Class
C
Typical Floor Size
9,319 SF
Parking
Surface Parking
Covered Parking
1 1
Walk Score®
Very Walkable (73)
Bike Score®
Very Bikeable (71)
1 of 6
VIDEOS
MATTERPORT 3D EXTERIOR
MATTERPORT 3D TOUR
PHOTOS
STREET VIEW
STREET
MAP
1 of 1
Presented by

1819 E Southern Ave
Hmm, there seems to have been an error sending your message. Please try again.
Thanks! Your message was sent.







