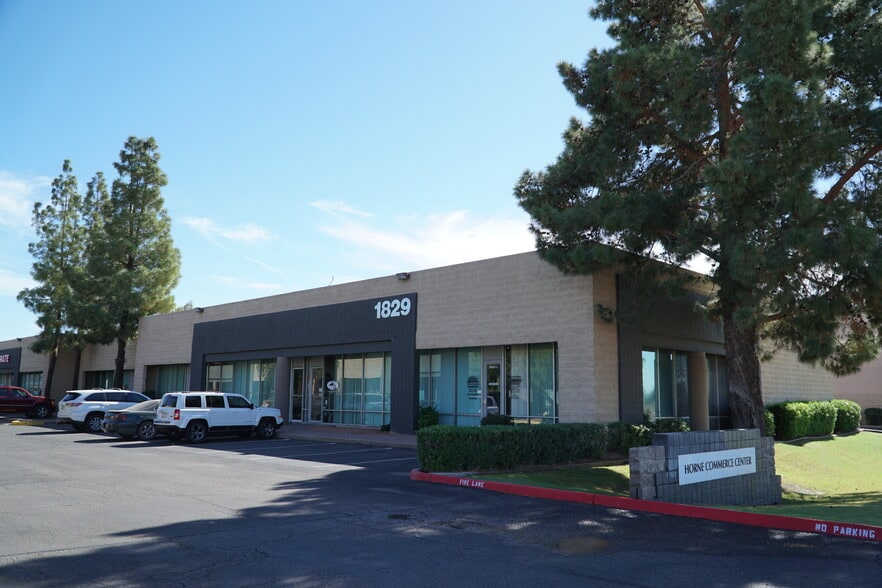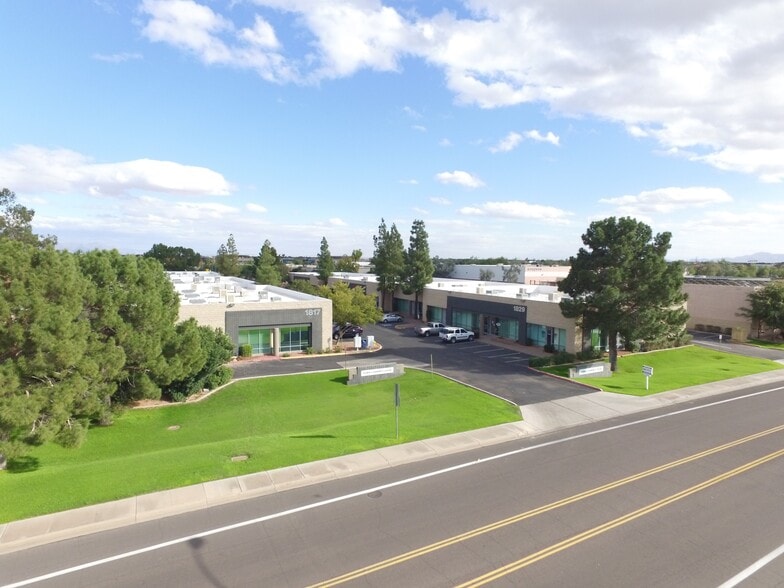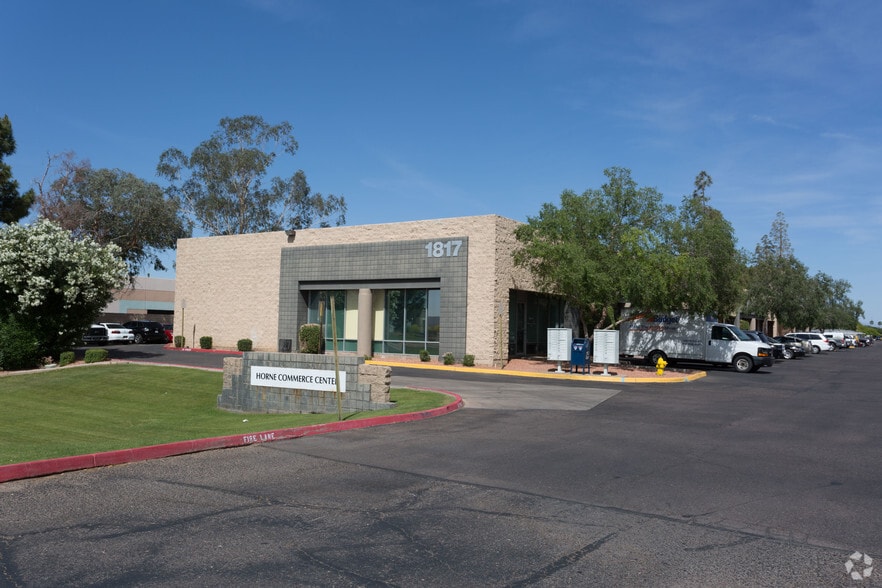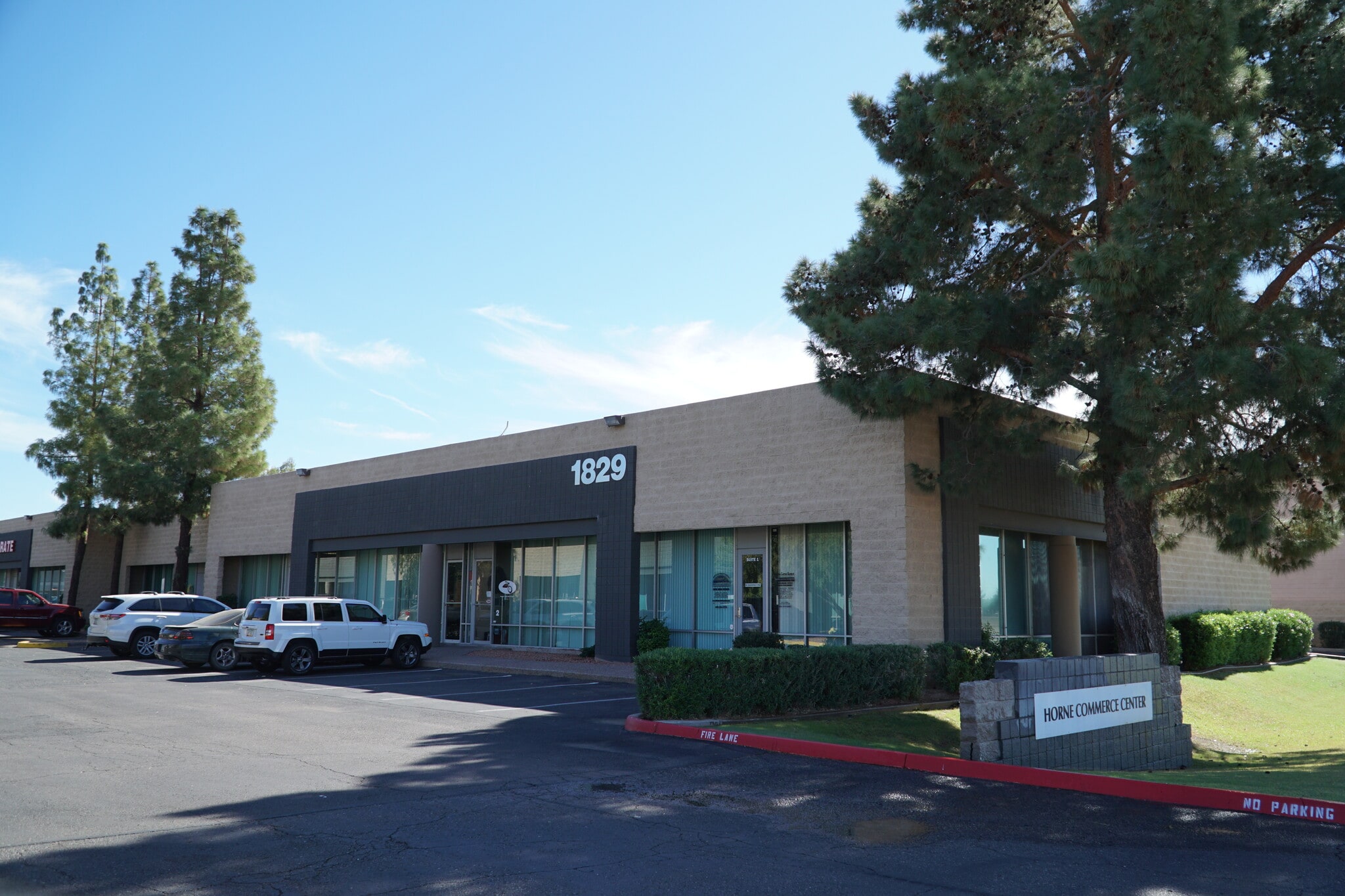thank you

Your email has been sent.

Horne Commerce Center Mesa, AZ 85204 1,608 - 7,848 SF of Industrial Space Available




PARK HIGHLIGHTS
- Easy Access to 60 Fwy
- Parking Ratio 2.14:1,000 SF
PARK FACTS
| Total Space Available | 7,848 SF | Park Type | Industrial Park |
| Total Space Available | 7,848 SF |
| Park Type | Industrial Park |
ALL AVAILABLE SPACES(4)
Display Rental Rate as
- SPACE
- SIZE
- TERM
- RENTAL RATE
- SPACE USE
- CONDITION
- AVAILABLE
Reception, 1 office, restroom, 13' clear height, 1 grade level door, 20% office
- Listed rate may not include certain utilities, building services and property expenses
- 1 Drive Bay
- Includes 437 SF of dedicated office space
- Private Restrooms
Reception, 2 Offices, 1 Restroom
- Listed rate may not include certain utilities, building services and property expenses
- Reception Area
- 1 Drive Bay
- Reception, 2 Offices, 1 Restroom
| Space | Size | Term | Rental Rate | Space Use | Condition | Available |
| 1st Floor - 10 | 2,184 SF | Negotiable | $16.80 /SF/YR $1.40 /SF/MO $180.83 /m²/YR $15.07 /m²/MO $3,058 /MO $36,691 /YR | Industrial | Partial Build-Out | Now |
| 1st Floor - 15 | 1,608 SF | Negotiable | $16.80 /SF/YR $1.40 /SF/MO $180.83 /m²/YR $15.07 /m²/MO $2,251 /MO $27,014 /YR | Industrial | Partial Build-Out | Now |
1829 S Horne St - 1st Floor - 10
1829 S Horne St - 1st Floor - 15
- SPACE
- SIZE
- TERM
- RENTAL RATE
- SPACE USE
- CONDITION
- AVAILABLE
Reception, 1 office, restroom, 15' clear height, 1 grade level door
- Listed rate may not include certain utilities, building services and property expenses
- Reception Area
- 1 Drive Bay
- 15' clear height, 1 grade level door
Reception, 2 Offices, 1 Restroom, New Paint/Flooring
- Listed rate may not include certain utilities, building services and property expenses
- Private Restrooms
- Reception Area
| Space | Size | Term | Rental Rate | Space Use | Condition | Available |
| 1st Floor - 5 | 2,028 SF | Negotiable | $16.80 /SF/YR $1.40 /SF/MO $180.83 /m²/YR $15.07 /m²/MO $2,839 /MO $34,070 /YR | Industrial | Partial Build-Out | Now |
| 1st Floor - 6 | 2,028 SF | Negotiable | $16.80 /SF/YR $1.40 /SF/MO $180.83 /m²/YR $15.07 /m²/MO $2,839 /MO $34,070 /YR | Industrial | Partial Build-Out | Now |
1817 S Horne - 1st Floor - 5
1817 S Horne - 1st Floor - 6
1829 S Horne St - 1st Floor - 10
| Size | 2,184 SF |
| Term | Negotiable |
| Rental Rate | $16.80 /SF/YR |
| Space Use | Industrial |
| Condition | Partial Build-Out |
| Available | Now |
Reception, 1 office, restroom, 13' clear height, 1 grade level door, 20% office
- Listed rate may not include certain utilities, building services and property expenses
- Includes 437 SF of dedicated office space
- 1 Drive Bay
- Private Restrooms
1829 S Horne St - 1st Floor - 15
| Size | 1,608 SF |
| Term | Negotiable |
| Rental Rate | $16.80 /SF/YR |
| Space Use | Industrial |
| Condition | Partial Build-Out |
| Available | Now |
Reception, 2 Offices, 1 Restroom
- Listed rate may not include certain utilities, building services and property expenses
- 1 Drive Bay
- Reception Area
- Reception, 2 Offices, 1 Restroom
1817 S Horne - 1st Floor - 5
| Size | 2,028 SF |
| Term | Negotiable |
| Rental Rate | $16.80 /SF/YR |
| Space Use | Industrial |
| Condition | Partial Build-Out |
| Available | Now |
Reception, 1 office, restroom, 15' clear height, 1 grade level door
- Listed rate may not include certain utilities, building services and property expenses
- 1 Drive Bay
- Reception Area
- 15' clear height, 1 grade level door
1817 S Horne - 1st Floor - 6
| Size | 2,028 SF |
| Term | Negotiable |
| Rental Rate | $16.80 /SF/YR |
| Space Use | Industrial |
| Condition | Partial Build-Out |
| Available | Now |
Reception, 2 Offices, 1 Restroom, New Paint/Flooring
- Listed rate may not include certain utilities, building services and property expenses
- Reception Area
- Private Restrooms
SELECT TENANTS AT THIS PROPERTY
- FLOOR
- TENANT NAME
- INDUSTRY
- 1st
- 365 Mechanical
- Manufacturing
- 1st
- A&J Hobbs Auto Sales
- Retailer
- 1st
- Adobe Home Systems
- Retailer
- 1st
- Bla Bla Holdings LLC
- Finance and Insurance
- 1st
- KB Precision LLC
- Services
- 1st
- Mesa Wall Bed Company
- Retailer
- 1st
- Prestige Protective Coatings
- Manufacturing
- 1st
- Sperrytek
- Professional, Scientific, and Technical Services
- 1st
- The Jukebox Grounds
- Services
- 1st
- The Refinery
- Professional, Scientific, and Technical Services
PARK OVERVIEW
Two Building Industrial Center with Drive in Bays in the rear and office space off parking area.
Presented by

Horne Commerce Center | Mesa, AZ 85204
Hmm, there seems to have been an error sending your message. Please try again.
Thanks! Your message was sent.








