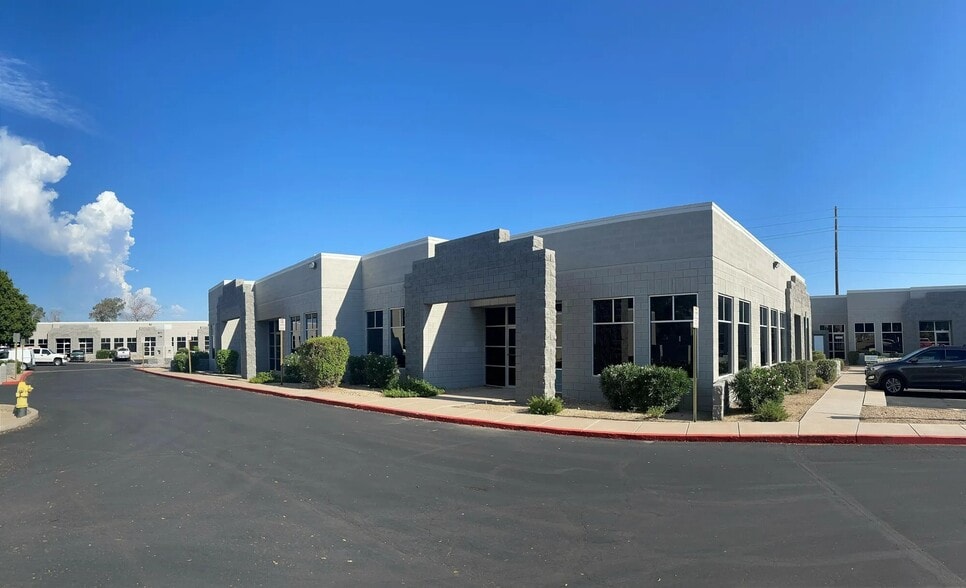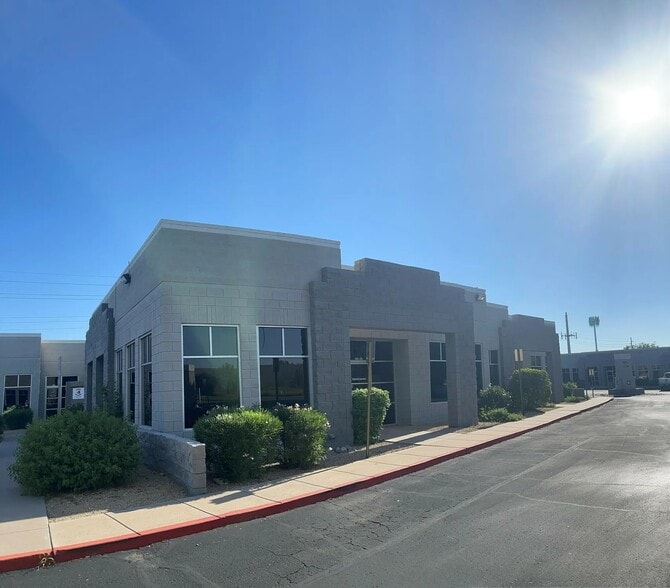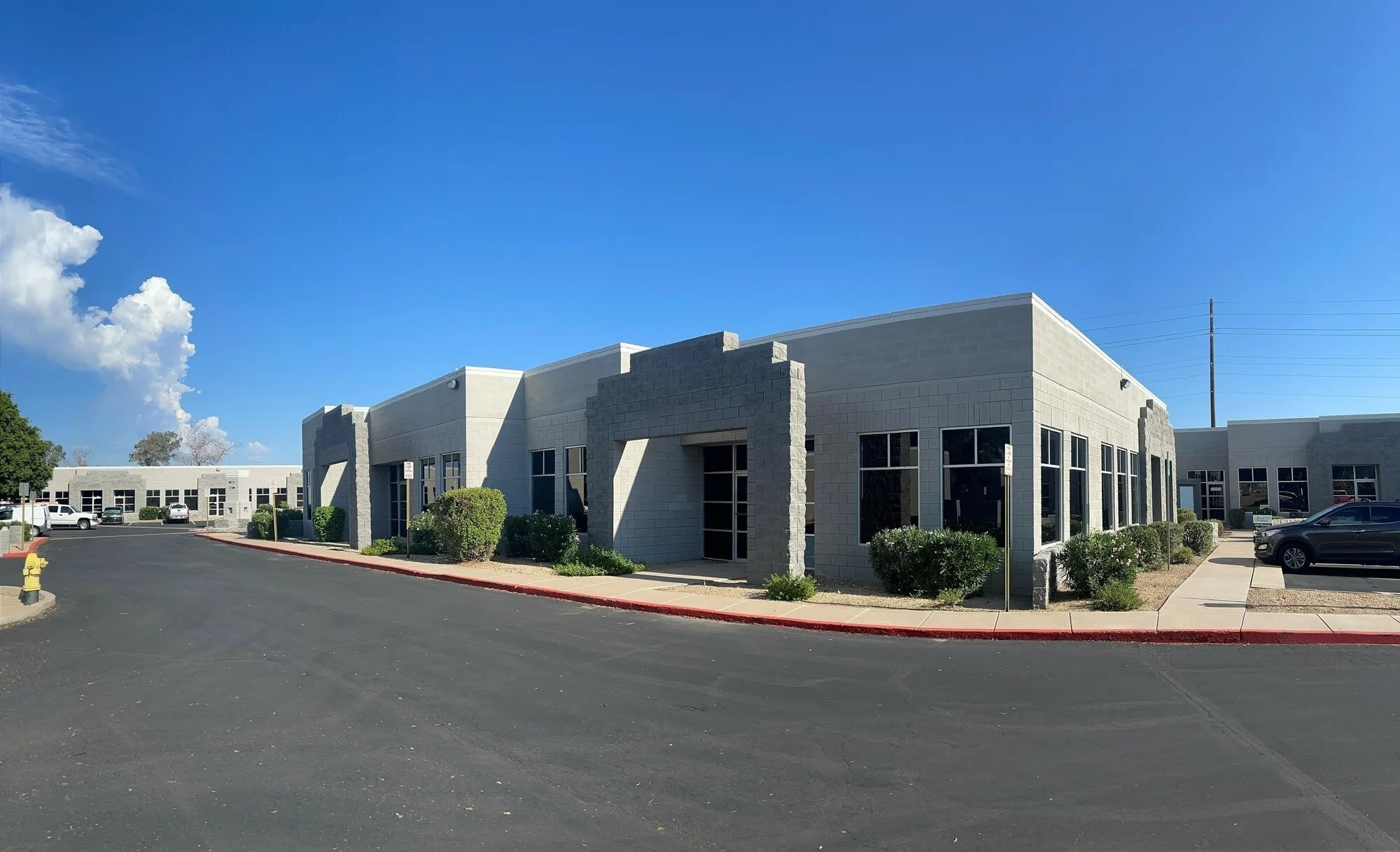thank you

Your email has been sent.

Tri-City Commerce Center 1815 W 1st Ave 983 - 4,906 SF of Space Available in Mesa, AZ 85202



HIGHLIGHTS
- Located just east of Dobson Road between Main Street and Broadway Road.
- Easy access to Loop 202 and US-60.
- Situated less than two miles from Loop 101.
FEATURES
ALL AVAILABLE SPACES(3)
Display Rental Rate as
- SPACE
- SIZE
- TERM
- RENTAL RATE
- SPACE USE
- CONDITION
- AVAILABLE
All A/C sporting a Reception, 1 Office, 1 Break Room. 1-Month Free / Year Signed.
- Listed rate may not include certain utilities, building services and property expenses
- Central Air Conditioning
- Private Restrooms
- 1 Drive Bay
- Reception Area
- All A/C sporting a Reception
1-Month Free/Year
- Listed rate may not include certain utilities, building services and property expenses
- 1-Month Free/Year
- Reception Area
3 Offices, 1 Restroom, 100% Office. 1-Month Free / Year Signed.
- Listed rate may not include certain utilities, building services and property expenses
- 3 Private Offices
- Private Restrooms
- 3 Offices, 1 Restroom
- Open Floor Plan Layout
- Central Air Conditioning
- 1 Drive Bay
| Space | Size | Term | Rental Rate | Space Use | Condition | Available |
| 1st Floor - 101 | 1,927 SF | Negotiable | $15.60 /SF/YR $1.30 /SF/MO $167.92 /m²/YR $13.99 /m²/MO $2,505 /MO $30,061 /YR | Industrial | Full Build-Out | Now |
| 1st Floor - 106 | 1,996 SF | Negotiable | $14.40 /SF/YR $1.20 /SF/MO $155.00 /m²/YR $12.92 /m²/MO $2,395 /MO $28,742 /YR | Industrial | Full Build-Out | Now |
| 1st Floor, Ste 122 | 983 SF | Negotiable | $13.80 /SF/YR $1.15 /SF/MO $148.54 /m²/YR $12.38 /m²/MO $1,130 /MO $13,565 /YR | Office | Partial Build-Out | Now |
1st Floor - 101
| Size |
| 1,927 SF |
| Term |
| Negotiable |
| Rental Rate |
| $15.60 /SF/YR $1.30 /SF/MO $167.92 /m²/YR $13.99 /m²/MO $2,505 /MO $30,061 /YR |
| Space Use |
| Industrial |
| Condition |
| Full Build-Out |
| Available |
| Now |
1st Floor - 106
| Size |
| 1,996 SF |
| Term |
| Negotiable |
| Rental Rate |
| $14.40 /SF/YR $1.20 /SF/MO $155.00 /m²/YR $12.92 /m²/MO $2,395 /MO $28,742 /YR |
| Space Use |
| Industrial |
| Condition |
| Full Build-Out |
| Available |
| Now |
1st Floor, Ste 122
| Size |
| 983 SF |
| Term |
| Negotiable |
| Rental Rate |
| $13.80 /SF/YR $1.15 /SF/MO $148.54 /m²/YR $12.38 /m²/MO $1,130 /MO $13,565 /YR |
| Space Use |
| Office |
| Condition |
| Partial Build-Out |
| Available |
| Now |
1st Floor - 101
| Size | 1,927 SF |
| Term | Negotiable |
| Rental Rate | $15.60 /SF/YR |
| Space Use | Industrial |
| Condition | Full Build-Out |
| Available | Now |
All A/C sporting a Reception, 1 Office, 1 Break Room. 1-Month Free / Year Signed.
- Listed rate may not include certain utilities, building services and property expenses
- 1 Drive Bay
- Central Air Conditioning
- Reception Area
- Private Restrooms
- All A/C sporting a Reception
1st Floor - 106
| Size | 1,996 SF |
| Term | Negotiable |
| Rental Rate | $14.40 /SF/YR |
| Space Use | Industrial |
| Condition | Full Build-Out |
| Available | Now |
1-Month Free/Year
- Listed rate may not include certain utilities, building services and property expenses
- Reception Area
- 1-Month Free/Year
1st Floor, Ste 122
| Size | 983 SF |
| Term | Negotiable |
| Rental Rate | $13.80 /SF/YR |
| Space Use | Office |
| Condition | Partial Build-Out |
| Available | Now |
3 Offices, 1 Restroom, 100% Office. 1-Month Free / Year Signed.
- Listed rate may not include certain utilities, building services and property expenses
- Open Floor Plan Layout
- 3 Private Offices
- Central Air Conditioning
- Private Restrooms
- 1 Drive Bay
- 3 Offices, 1 Restroom
PROPERTY OVERVIEW
Tri-City Commerce Center offers a versatile blend of office and industrial space in a prime Mesa location. Positioned just east of Dobson Road between Main Street and Broadway Road, this property provides exceptional connectivity with quick access to Loop 101, Loop 202, and U.S.-60, making it ideal for businesses seeking regional reach. The center features suites ranging from ±800 to ±1,859 SF, complemented by yard space for added functionality. Each unit is equipped with 10’ x 10’ overhead doors and robust power capacity of 100–200 amps, 3-phase, supporting a wide range of operational needs. Zoned M-1 within the City of Mesa, the property is well-suited for light industrial and office uses, offering flexibility for diverse business models. Its strategic location places tenants within minutes of major transportation corridors, retail amenities, and a thriving commercial environment. Whether you’re expanding operations or establishing a new base, Tri-City Commerce Center delivers convenience, adaptability, and value in one of the East Valley’s most accessible corridors.
WAREHOUSE FACILITY FACTS
SELECT TENANTS
- FLOOR
- TENANT NAME
- 1st
- As You Wish
- 1st
- Bassett Property Company
- 1st
- Centric Stop LLC
- 1st
- Global Data Special
- 1st
- Hybrid Electric
- 1st
- Independent Contractors Network Inc
- 1st
- Neft Enterprises, Inc
- 1st
- Oreqa Hydrogen Technologies, Inc.
- 1st
- PDF LLC
- 1st
- Renshinkan
Presented by

Tri-City Commerce Center | 1815 W 1st Ave
Hmm, there seems to have been an error sending your message. Please try again.
Thanks! Your message was sent.










