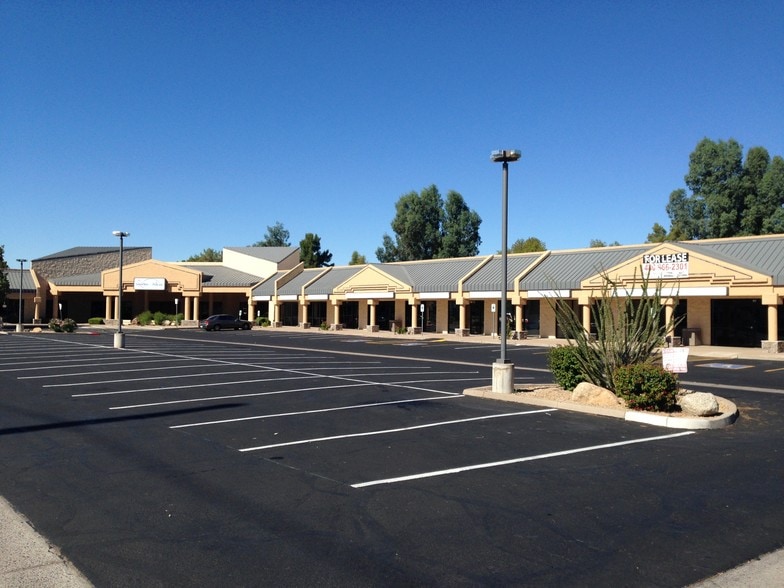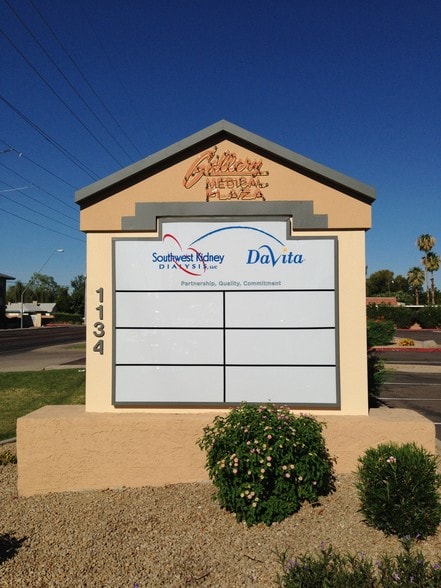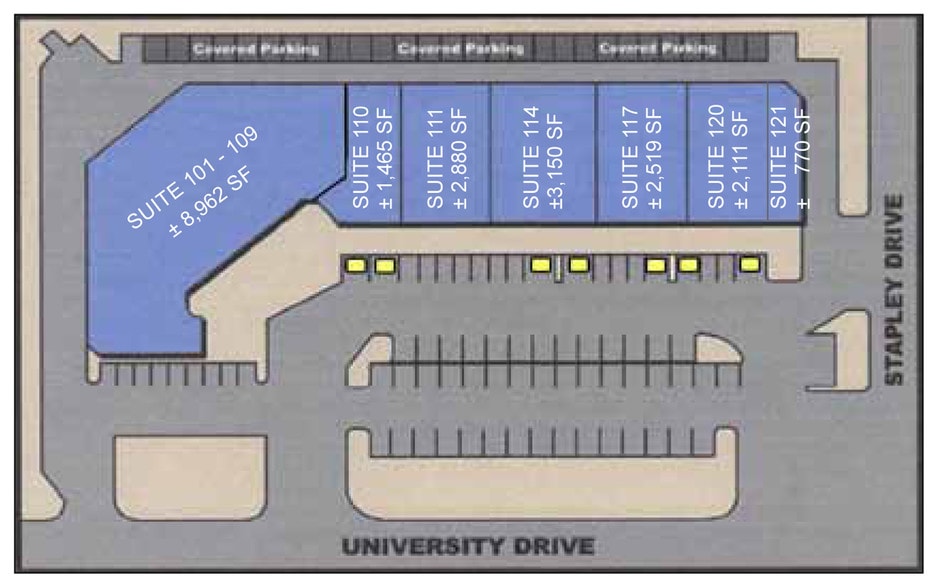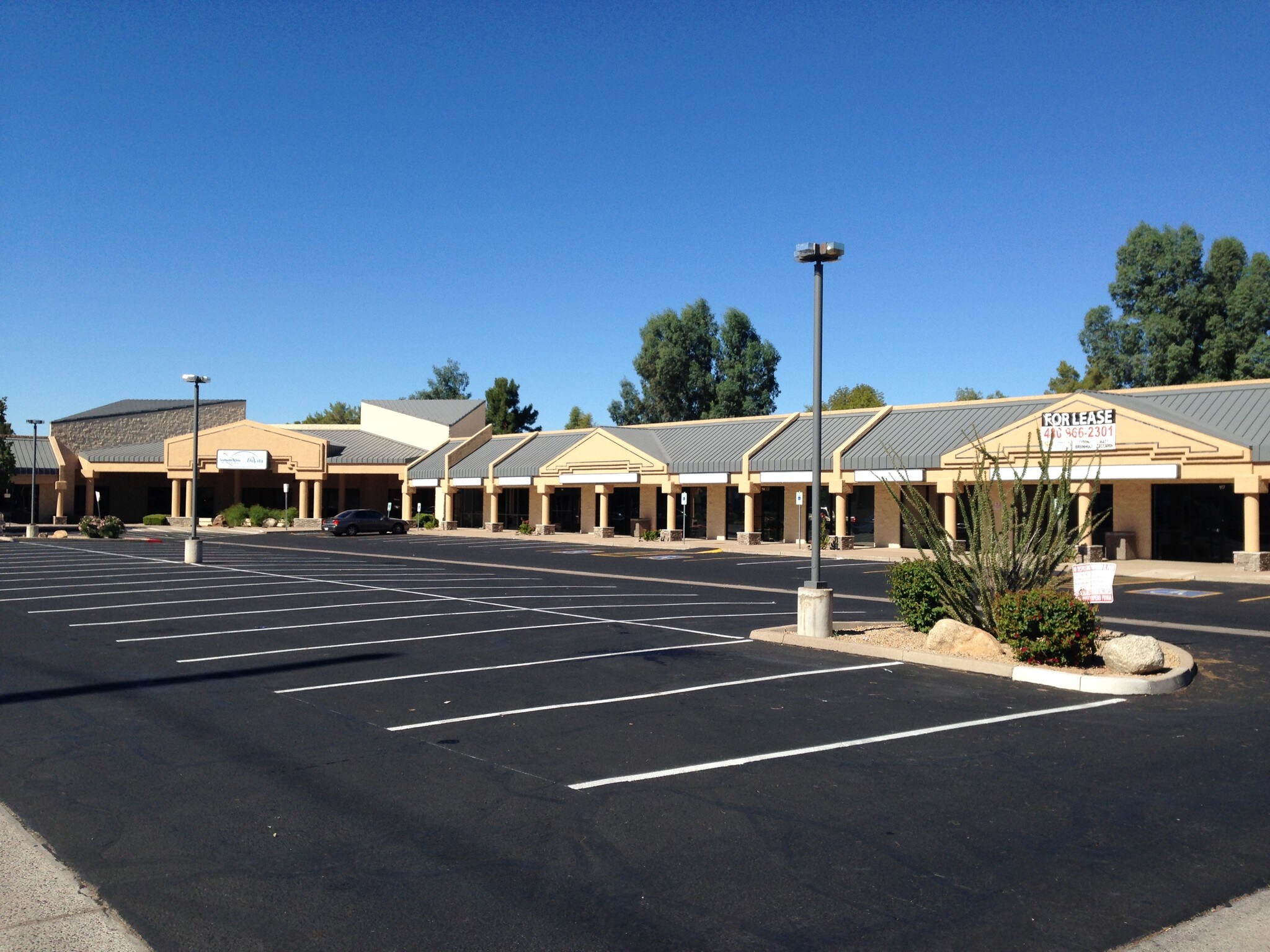thank you

Your email has been sent.

Gallery Medical Plaza 1134 E University Dr 770 - 3,289 SF of Space Available in Mesa, AZ 85203




HIGHLIGHTS
- New spec medical office
- Less Than 3 Miles From US-60 / Superstition Fwy
- Frontage on University Drive
- Excellent Visibility & Easy Access to Loop 202 and Loop 101
ALL AVAILABLE SPACES(2)
Display Rental Rate as
- SPACE
- SIZE
- TERM
- RENTAL RATE
- SPACE USE
- CONDITION
- AVAILABLE
- Lease rate does not include utilities, property expenses or building services
- Central Air Conditioning
Reception, 3 Offices, & Restroom
- Lease rate does not include utilities, property expenses or building services
- Fits 2 - 7 People
- Reception Area
- Open Floor Plan Layout
- 3 Private Offices
| Space | Size | Term | Rental Rate | Space Use | Condition | Available |
| 1st Floor, Ste 117 | 2,519 SF | Negotiable | $10.00 /SF/YR $0.83 /SF/MO $107.64 /m²/YR $8.97 /m²/MO $2,099 /MO $25,190 /YR | Medical | - | Now |
| 1st Floor, Ste 121 | 770 SF | Negotiable | $10.00 /SF/YR $0.83 /SF/MO $107.64 /m²/YR $8.97 /m²/MO $641.67 /MO $7,700 /YR | Office/Medical | Partial Build-Out | Now |
1st Floor, Ste 117
| Size |
| 2,519 SF |
| Term |
| Negotiable |
| Rental Rate |
| $10.00 /SF/YR $0.83 /SF/MO $107.64 /m²/YR $8.97 /m²/MO $2,099 /MO $25,190 /YR |
| Space Use |
| Medical |
| Condition |
| - |
| Available |
| Now |
1st Floor, Ste 121
| Size |
| 770 SF |
| Term |
| Negotiable |
| Rental Rate |
| $10.00 /SF/YR $0.83 /SF/MO $107.64 /m²/YR $8.97 /m²/MO $641.67 /MO $7,700 /YR |
| Space Use |
| Office/Medical |
| Condition |
| Partial Build-Out |
| Available |
| Now |
1st Floor, Ste 117
| Size | 2,519 SF |
| Term | Negotiable |
| Rental Rate | $10.00 /SF/YR |
| Space Use | Medical |
| Condition | - |
| Available | Now |
- Lease rate does not include utilities, property expenses or building services
- Central Air Conditioning
1 of 1
VIDEOS
MATTERPORT 3D EXTERIOR
MATTERPORT 3D TOUR
PHOTOS
STREET VIEW
STREET
MAP
1st Floor, Ste 121
| Size | 770 SF |
| Term | Negotiable |
| Rental Rate | $10.00 /SF/YR |
| Space Use | Office/Medical |
| Condition | Partial Build-Out |
| Available | Now |
Reception, 3 Offices, & Restroom
- Lease rate does not include utilities, property expenses or building services
- Open Floor Plan Layout
- Fits 2 - 7 People
- 3 Private Offices
- Reception Area
PROPERTY OVERVIEW
Mesa Office For Lease Location Description: Stapley Dr & University - Lockbox on Front Door of Suite Suite 110 (1,465 sf): 1 Office, 3 Exam Rooms, 2 Bathrooms, 1 Break Room, 1 Reception Suite 111(2,880 sf): 2 Offices, 8 Exam Rooms, 2 Bathrooms, 1 Break Room, 1 Reception Combined Suite 110,111: 4,345 sf
- Signage
PROPERTY FACTS
Building Type
Office
Year Built
1985
Building Height
1 Story
Building Size
21,857 SF
Building Class
B
Typical Floor Size
21,857 SF
1 1
Bike Score®
Very Bikeable (73)
1 of 5
VIDEOS
MATTERPORT 3D EXTERIOR
MATTERPORT 3D TOUR
PHOTOS
STREET VIEW
STREET
MAP
1 of 1
Presented by

Gallery Medical Plaza | 1134 E University Dr
Hmm, there seems to have been an error sending your message. Please try again.
Thanks! Your message was sent.






