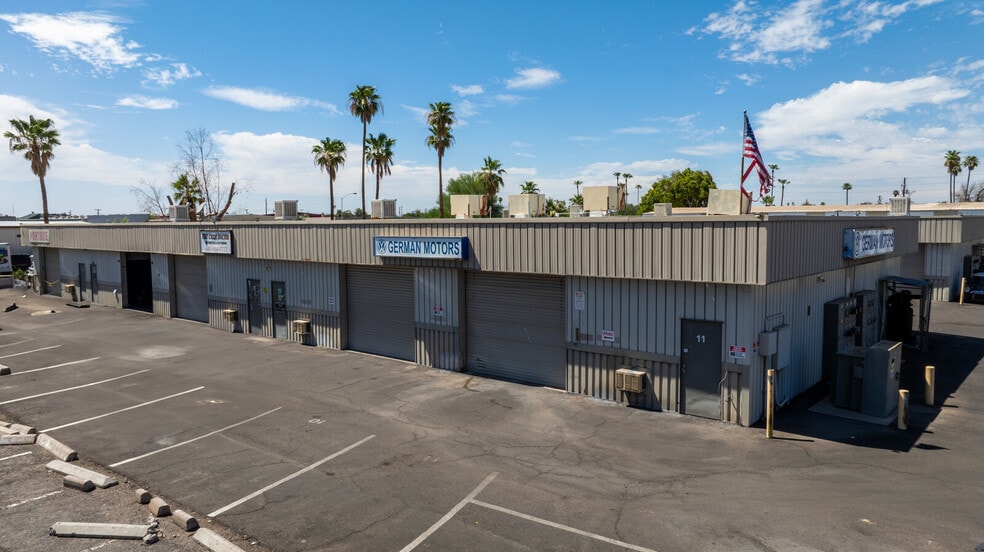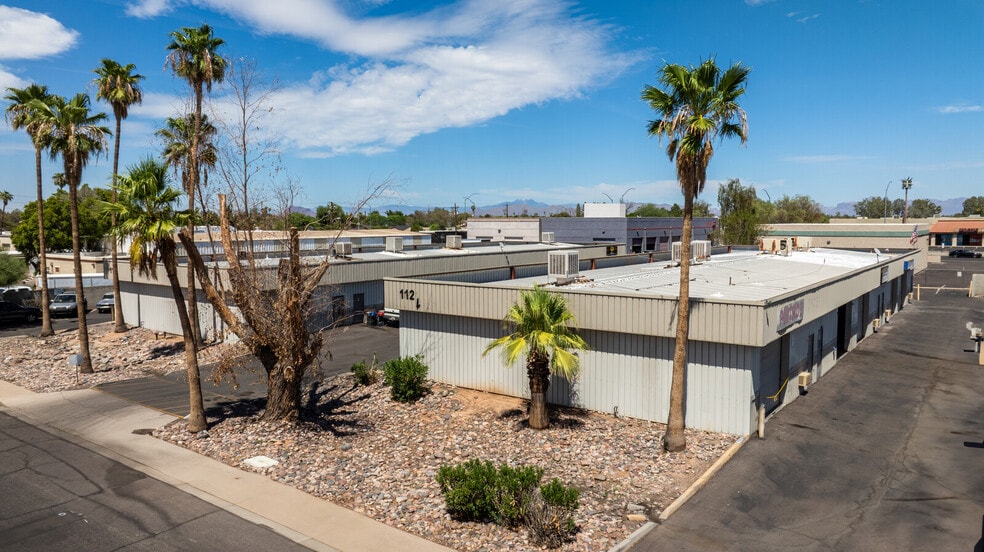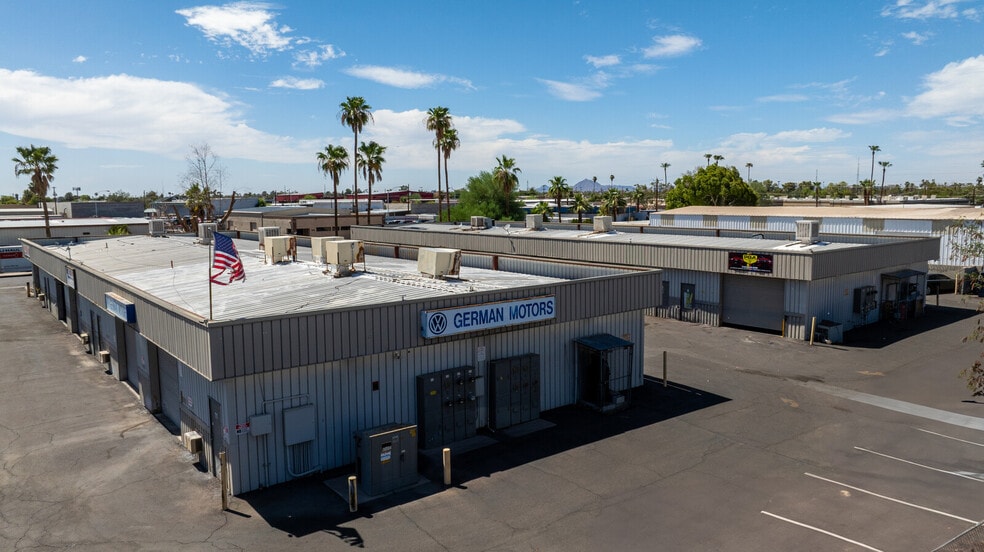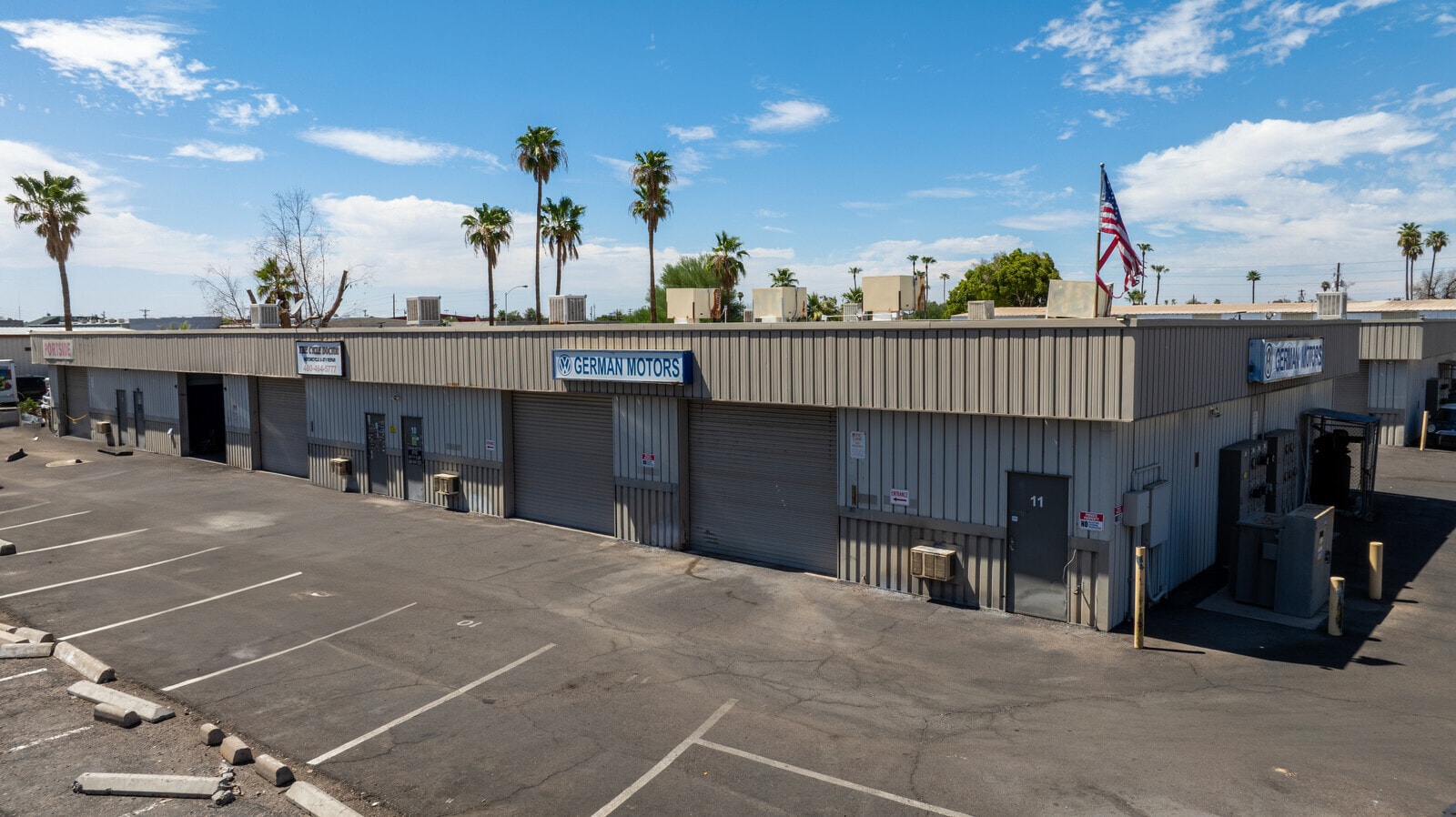thank you

Your email has been sent.

1121 S Wilbur St 15,000 SF 100% Leased Industrial Building Mesa, AZ 85210 $3,300,000 ($220/SF) 6.81% Cap Rate




EXECUTIVE SUMMARY
The Offering consists of a Two (2) Leased Multi-Tenant Warehouse Building’s totaling approximately
15,000 square feet. The property is located one block west of Mesa Drive and one half mile north of the
Superstition Freeway (US 60).
The Offering Price for this 15,000 +/- square foot property is $3,300,000 or approximately $220.00 +/-
per square foot.
The suite sizes for 1121 South Wilbur are 1,250 to 3,000 +/- square feet.
Each building sits on its own parcel and the units within each building are separately metered for
electric, have their own restrooms and have grade level overhead doors. The percentage of office space
in each suite is approximately 10% with the balance of the suites Evap Cooled Warehouse. Grade level
doors are located on both the north and south sides of each building offering drive through capability
for each suite.
15,000 square feet. The property is located one block west of Mesa Drive and one half mile north of the
Superstition Freeway (US 60).
The Offering Price for this 15,000 +/- square foot property is $3,300,000 or approximately $220.00 +/-
per square foot.
The suite sizes for 1121 South Wilbur are 1,250 to 3,000 +/- square feet.
Each building sits on its own parcel and the units within each building are separately metered for
electric, have their own restrooms and have grade level overhead doors. The percentage of office space
in each suite is approximately 10% with the balance of the suites Evap Cooled Warehouse. Grade level
doors are located on both the north and south sides of each building offering drive through capability
for each suite.
PROPERTY FACTS
| Price | $3,300,000 | Lot Size | 1.00 AC |
| Price Per SF | $220 | Rentable Building Area | 15,000 SF |
| Sale Type | Investment | No. Stories | 1 |
| Cap Rate | 6.81% | Year Built | 1984 |
| Property Type | Industrial | Parking Ratio | 2/1,000 SF |
| Property Subtype | Warehouse | Clear Ceiling Height | 12’ |
| Building Class | C | No. Drive In / Grade-Level Doors | 22 |
| Zoning | I-1 | ||
| Price | $3,300,000 |
| Price Per SF | $220 |
| Sale Type | Investment |
| Cap Rate | 6.81% |
| Property Type | Industrial |
| Property Subtype | Warehouse |
| Building Class | C |
| Lot Size | 1.00 AC |
| Rentable Building Area | 15,000 SF |
| No. Stories | 1 |
| Year Built | 1984 |
| Parking Ratio | 2/1,000 SF |
| Clear Ceiling Height | 12’ |
| No. Drive In / Grade-Level Doors | 22 |
| Zoning | I-1 |
MAJOR TENANTS
- TENANT
- INDUSTRY
- SF OCCUPIED
- RENT/SF
- LEASE END
- German Motors
- Services
- -
- -
- -
- Hidden Hallow Wood Design
- Construction
- -
- -
- -
- Rcs Countertops, LLC
- Construction
- -
- -
- -
| TENANT | INDUSTRY | SF OCCUPIED | RENT/SF | LEASE END | ||
| German Motors | Services | - | - | - | ||
| Hidden Hallow Wood Design | Construction | - | - | - | ||
| Rcs Countertops, LLC | Construction | - | - | - |
1 of 1
Walk Score®
Very Walkable (73)
PROPERTY TAXES
| Parcel Numbers | Improvements Assessment | $0 | |
| Land Assessment | $0 | Total Assessment | $99,994 |
PROPERTY TAXES
Parcel Numbers
Land Assessment
$0
Improvements Assessment
$0
Total Assessment
$99,994
1 of 9
VIDEOS
3D TOUR
PHOTOS
STREET VIEW
STREET
MAP
1 of 1
Presented by

1121 S Wilbur St
Hmm, there seems to have been an error sending your message. Please try again.
Thanks! Your message was sent.



