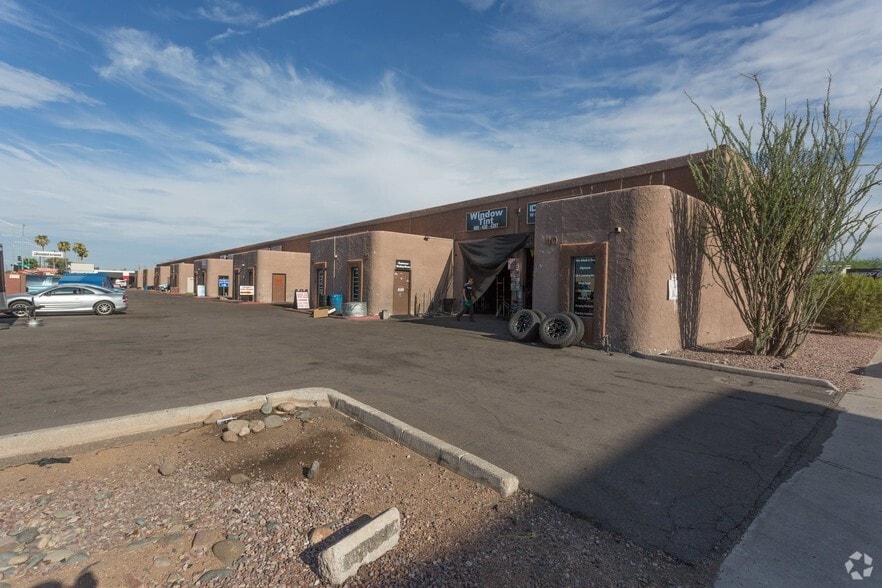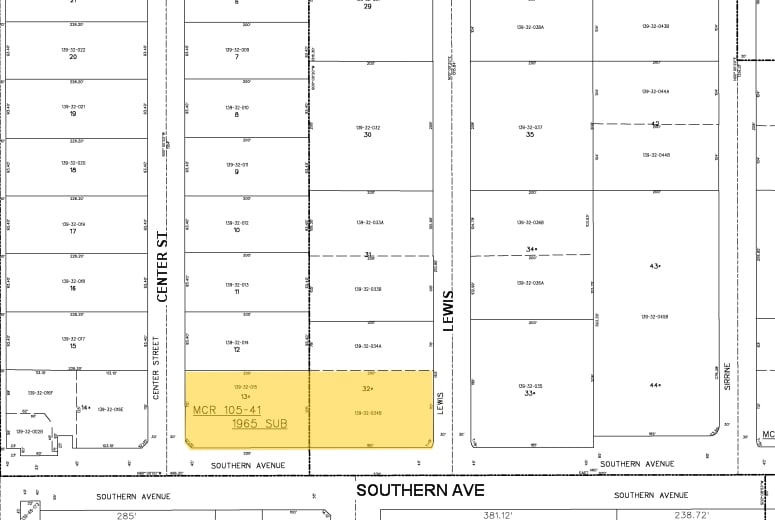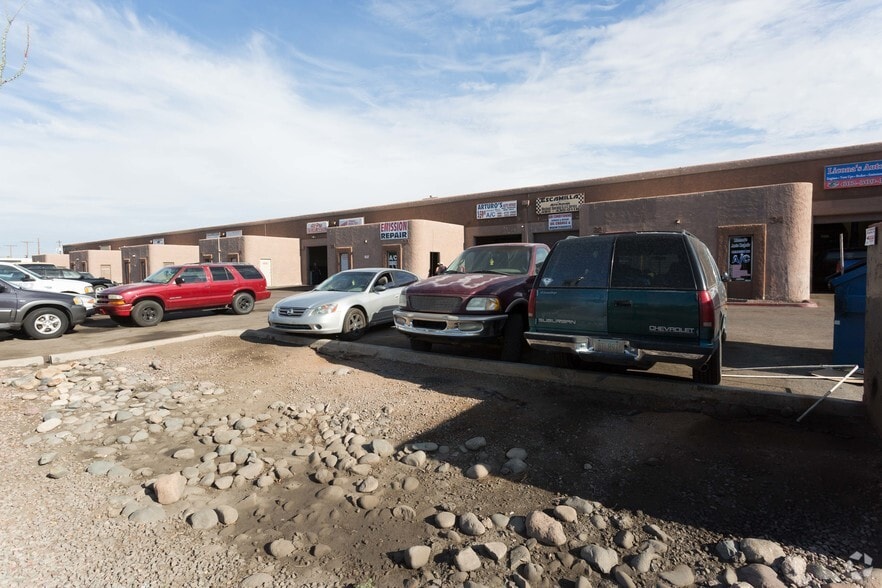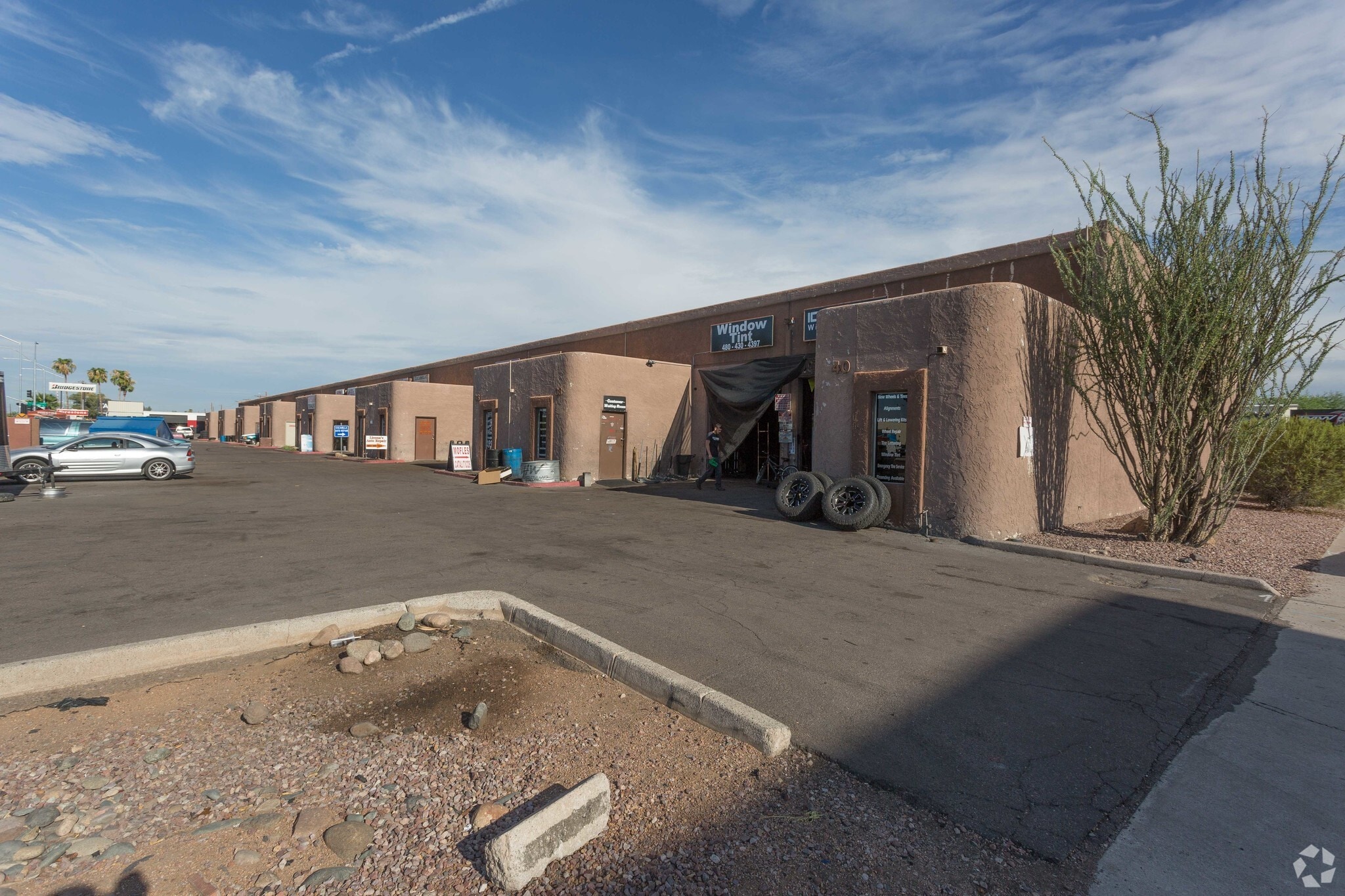thank you

Your email has been sent.

10-40 E Southern Ave 1,430 - 4,290 SF of Industrial Space Available in Mesa, AZ 85210




HIGHLIGHTS
- Automotive Use Approved
- Convenient access to U.S. 60 HWY & Loop 101
FEATURES
Clear Height
18’
Drive In Bays
7
Standard Parking Spaces
35
ALL AVAILABLE SPACES(3)
Display Rental Rate as
- SPACE
- SIZE
- TERM
- RENTAL RATE
- SPACE USE
- CONDITION
- AVAILABLE
1 office, 1 restroom, Max contiguous with ste 16 to ±2,860 SF
- Listed rate may not include certain utilities, building services and property expenses
- Private Restrooms
- 1 Private Office
1 office, 1 restroom
- Listed rate may not include certain utilities, building services and property expenses
- Private Restrooms
- 1 Drive Bay
1 Office, 1 Restroom, 1 grade level door
- Listed rate may not include certain utilities, building services and property expenses
- Private Restrooms
- 1 Drive Bay
| Space | Size | Term | Rental Rate | Space Use | Condition | Available |
| 1st Floor - 14 | 1,430 SF | Negotiable | $15.60 /SF/YR $1.30 /SF/MO $167.92 /m²/YR $13.99 /m²/MO $1,859 /MO $22,308 /YR | Industrial | Full Build-Out | Now |
| 1st Floor - 16 | 1,430 SF | Negotiable | $15.60 /SF/YR $1.30 /SF/MO $167.92 /m²/YR $13.99 /m²/MO $1,859 /MO $22,308 /YR | Industrial | Partial Build-Out | Now |
| 1st Floor - 26 | 1,430 SF | Negotiable | $15.60 /SF/YR $1.30 /SF/MO $167.92 /m²/YR $13.99 /m²/MO $1,859 /MO $22,308 /YR | Industrial | Partial Build-Out | Now |
1st Floor - 14
| Size |
| 1,430 SF |
| Term |
| Negotiable |
| Rental Rate |
| $15.60 /SF/YR $1.30 /SF/MO $167.92 /m²/YR $13.99 /m²/MO $1,859 /MO $22,308 /YR |
| Space Use |
| Industrial |
| Condition |
| Full Build-Out |
| Available |
| Now |
1st Floor - 16
| Size |
| 1,430 SF |
| Term |
| Negotiable |
| Rental Rate |
| $15.60 /SF/YR $1.30 /SF/MO $167.92 /m²/YR $13.99 /m²/MO $1,859 /MO $22,308 /YR |
| Space Use |
| Industrial |
| Condition |
| Partial Build-Out |
| Available |
| Now |
1st Floor - 26
| Size |
| 1,430 SF |
| Term |
| Negotiable |
| Rental Rate |
| $15.60 /SF/YR $1.30 /SF/MO $167.92 /m²/YR $13.99 /m²/MO $1,859 /MO $22,308 /YR |
| Space Use |
| Industrial |
| Condition |
| Partial Build-Out |
| Available |
| Now |
1 of 1
VIDEOS
MATTERPORT 3D EXTERIOR
MATTERPORT 3D TOUR
PHOTOS
STREET VIEW
STREET
MAP
1st Floor - 14
| Size | 1,430 SF |
| Term | Negotiable |
| Rental Rate | $15.60 /SF/YR |
| Space Use | Industrial |
| Condition | Full Build-Out |
| Available | Now |
1 office, 1 restroom, Max contiguous with ste 16 to ±2,860 SF
- Listed rate may not include certain utilities, building services and property expenses
- 1 Private Office
- Private Restrooms
1 of 1
VIDEOS
MATTERPORT 3D EXTERIOR
MATTERPORT 3D TOUR
PHOTOS
STREET VIEW
STREET
MAP
1st Floor - 16
| Size | 1,430 SF |
| Term | Negotiable |
| Rental Rate | $15.60 /SF/YR |
| Space Use | Industrial |
| Condition | Partial Build-Out |
| Available | Now |
1 office, 1 restroom
- Listed rate may not include certain utilities, building services and property expenses
- 1 Drive Bay
- Private Restrooms
1st Floor - 26
| Size | 1,430 SF |
| Term | Negotiable |
| Rental Rate | $15.60 /SF/YR |
| Space Use | Industrial |
| Condition | Partial Build-Out |
| Available | Now |
1 Office, 1 Restroom, 1 grade level door
- Listed rate may not include certain utilities, building services and property expenses
- 1 Drive Bay
- Private Restrooms
PROPERTY OVERVIEW
Located in Mesa with frontage on the Northside of Southern Ave and East of Center St.
WAREHOUSE FACILITY FACTS
Building Size
21,440 SF
Lot Size
1.15 AC
Year Built
1979
Construction
Masonry
Zoning
M-1/M-2, Mesa - Manufacturing
1 1
1 of 4
VIDEOS
MATTERPORT 3D EXTERIOR
MATTERPORT 3D TOUR
PHOTOS
STREET VIEW
STREET
MAP
1 of 1
Presented by

10-40 E Southern Ave
Hmm, there seems to have been an error sending your message. Please try again.
Thanks! Your message was sent.








